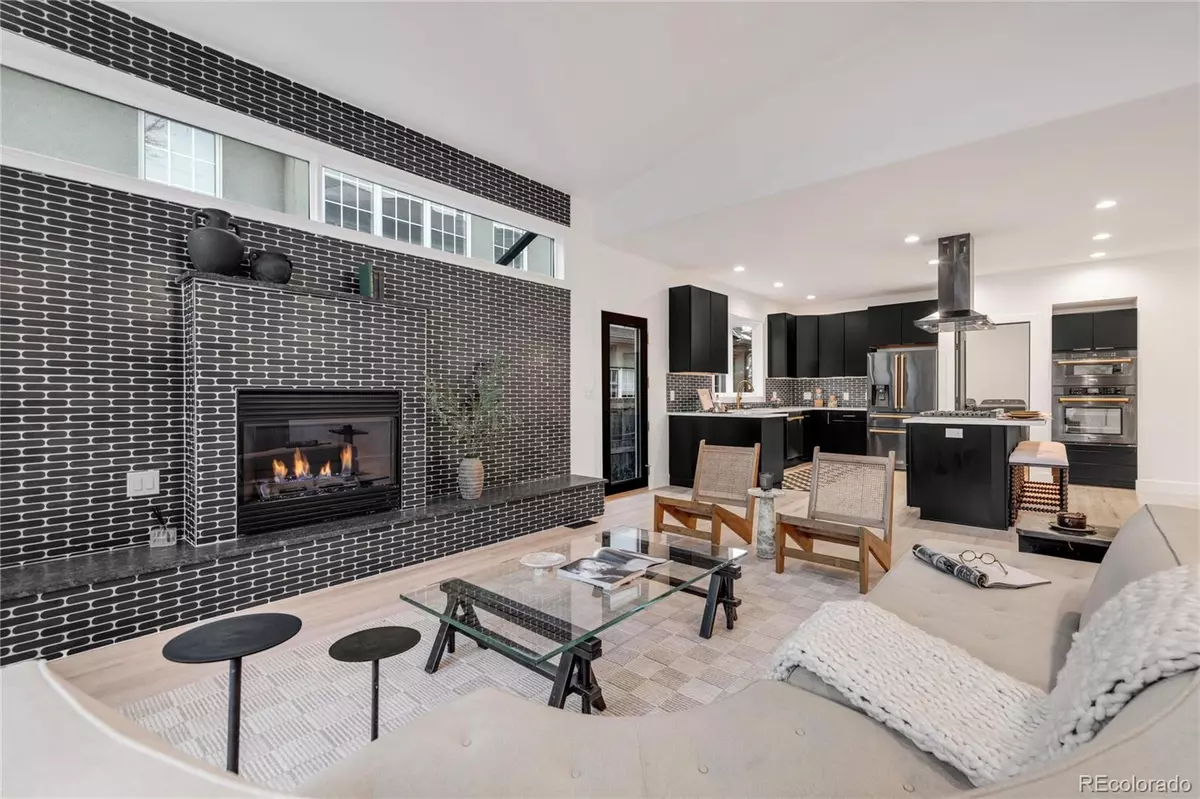4 Beds
4 Baths
3,111 SqFt
4 Beds
4 Baths
3,111 SqFt
Key Details
Property Type Single Family Home
Sub Type Single Family Residence
Listing Status Active
Purchase Type For Sale
Square Footage 3,111 sqft
Price per Sqft $642
Subdivision Cherry Creek North
MLS Listing ID 9564178
Style Contemporary
Bedrooms 4
Full Baths 2
Half Baths 1
Three Quarter Bath 1
HOA Y/N No
Abv Grd Liv Area 2,198
Originating Board recolorado
Year Built 1995
Annual Tax Amount $5,653
Tax Year 2023
Lot Size 6,098 Sqft
Acres 0.14
Property Sub-Type Single Family Residence
Property Description
Discover the pinnacle of luxury living on one of Cherry Creek North's most coveted streets. This fully remodeled masterpiece is a stunning blend of sophisticated design, modern amenities, and exceptional value—all in the heart of Denver's premier community.
Step through a grand, light-filled foyer into a world where every detail has been meticulously curated. The expansive main-floor bedroom, overlooking a serene courtyard, is perfect as a guest retreat or a stylish home office. The designer bathrooms, adorned with high-end tile, custom cabinetry, and sleek quartz countertops, elevate everyday living to an art form.
The chef's kitchen is a culinary dream, featuring state-of-the-art ZLINE appliances and a six-burner gas range—ideal for entertaining and creating gourmet meals. A striking contemporary tile fireplace anchors the open-concept living area, infusing warmth and dramatic flair into the space.
Outside, a private back courtyard offers a peaceful haven for morning coffees or intimate evening gatherings. Upstairs, the breathtaking primary suite awaits, boasting a spa-inspired bathroom complete with an oversized shower, deep soaking tub, and a dual-sided gas fireplace that seamlessly connects the room to the adjacent living area. A second en-suite bedroom and a sunlit den provide additional flexibility, ensuring every need is met.
The fully finished basement is an entertainer's delight, featuring a chic wet bar, a spacious bedroom, and a luxurious guest suite-like bathroom designed for comfort and style.
This home is the ultimate expression of luxury and value in Cherry Creek North—a rare opportunity to experience refined living at an extraordinary price. Schedule your private tour today and immerse yourself in the best that Cherry Creek has to offer!
Location
State CO
County Denver
Zoning G-RH-3
Rooms
Basement Finished, Full
Main Level Bedrooms 1
Interior
Interior Features Five Piece Bath, Kitchen Island, Walk-In Closet(s)
Heating Forced Air
Cooling Air Conditioning-Room
Flooring Carpet, Wood
Fireplaces Number 3
Fireplaces Type Basement, Bedroom, Living Room
Fireplace Y
Appliance Dishwasher, Disposal, Dryer, Microwave, Oven, Range, Washer
Exterior
Garage Spaces 2.0
Utilities Available Electricity Connected, Natural Gas Available
Roof Type Composition
Total Parking Spaces 2
Garage No
Building
Lot Description Level
Sewer Public Sewer
Water Public
Level or Stories Two
Structure Type Stucco
Schools
Elementary Schools Bromwell
Middle Schools Morey
High Schools East
School District Denver 1
Others
Senior Community No
Ownership Individual
Acceptable Financing Cash, Conventional, Other, VA Loan
Listing Terms Cash, Conventional, Other, VA Loan
Special Listing Condition None
Virtual Tour https://www.zillow.com/view-imx/d0ae938e-cac0-4258-8b48-01d5a67d4076?setAttribution=mls&wl=true&initialViewType=pano

6455 S. Yosemite St., Suite 500 Greenwood Village, CO 80111 USA
"My job is to find and attract mastery-based agents to the office, protect the culture, and make sure everyone is happy! "






