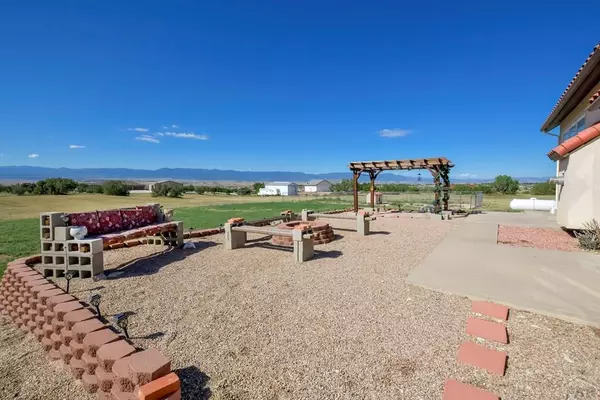
3 Beds
2 Baths
4,116 SqFt
3 Beds
2 Baths
4,116 SqFt
Key Details
Property Type Single Family Home
Sub Type Single Family
Listing Status Active
Purchase Type For Sale
Square Footage 4,116 sqft
Price per Sqft $126
Subdivision West Of Pueblo County
MLS Listing ID 222614
Style Ranch
Bedrooms 3
Full Baths 2
HOA Y/N No
Year Built 1996
Annual Tax Amount $2,065
Tax Year 2023
Lot Size 2.836 Acres
Acres 2.836
Lot Dimensions 292x423
Property Description
Location
State CO
County Fremont
Area Outlying
Zoning AS
Rooms
Basement Full Basement, Unfinished
Interior
Interior Features Vaulted Ceiling(s), Walk-in Shower
Fireplaces Number 1
Exterior
Exterior Feature Dog Pen, RV Parking, Mountain View, Solar Leased
Garage 2 Car Garage Attached
Garage Spaces 2.0
Garage Description 2 Car Garage Attached
Schools
School District Fremont Re-2
Others
Ownership Seller
SqFt Source Appraisal

"My job is to find and attract mastery-based agents to the office, protect the culture, and make sure everyone is happy! "






