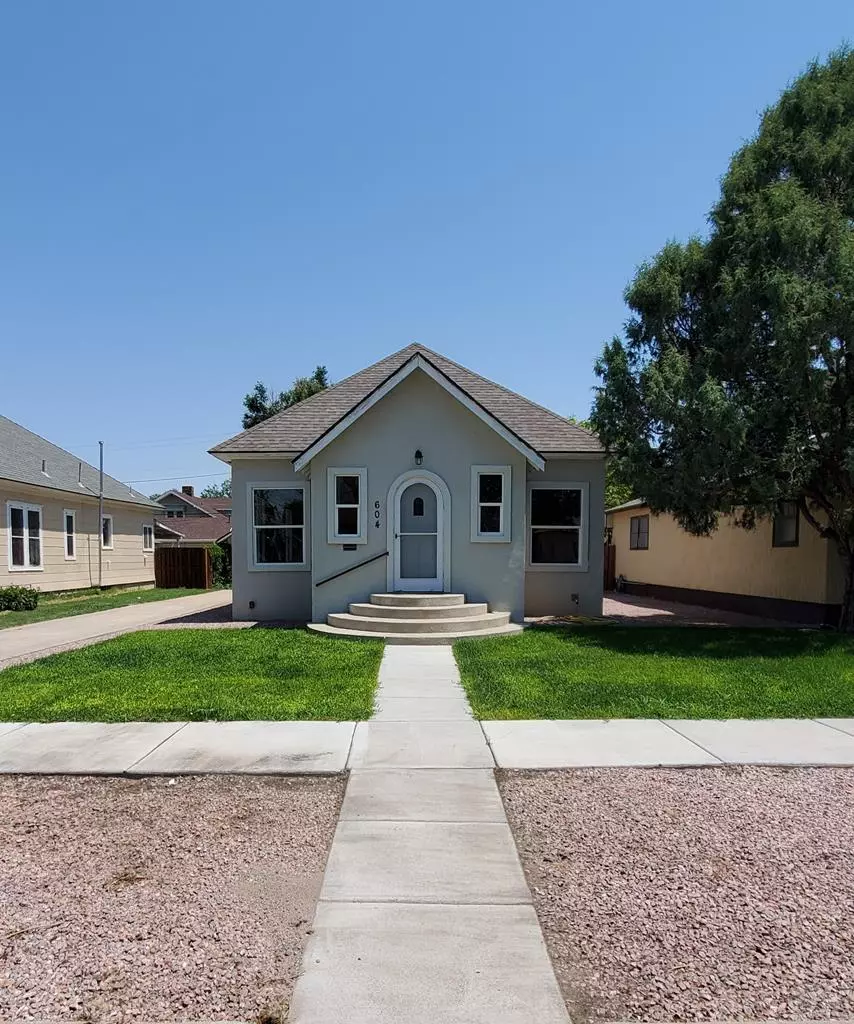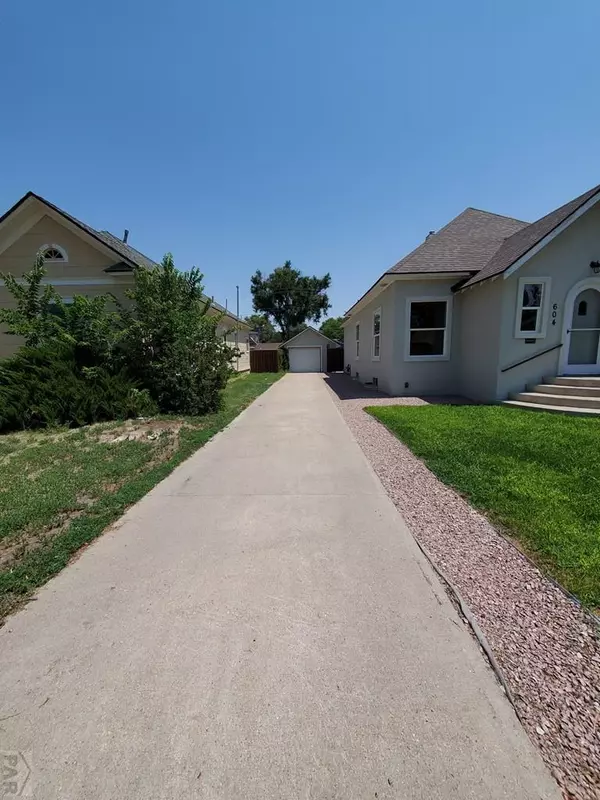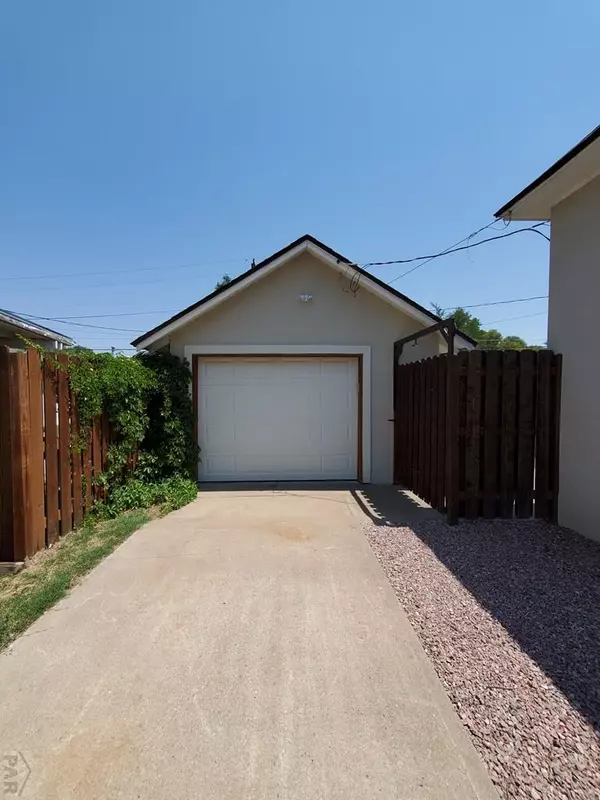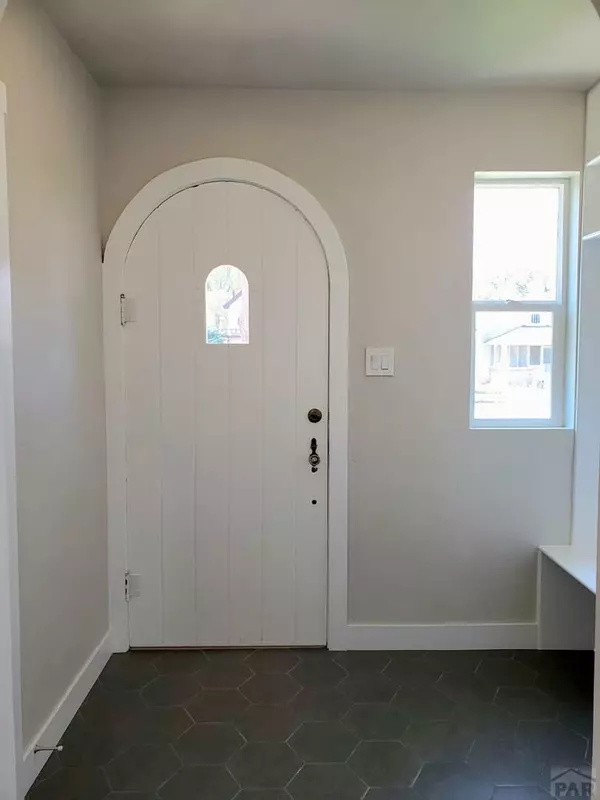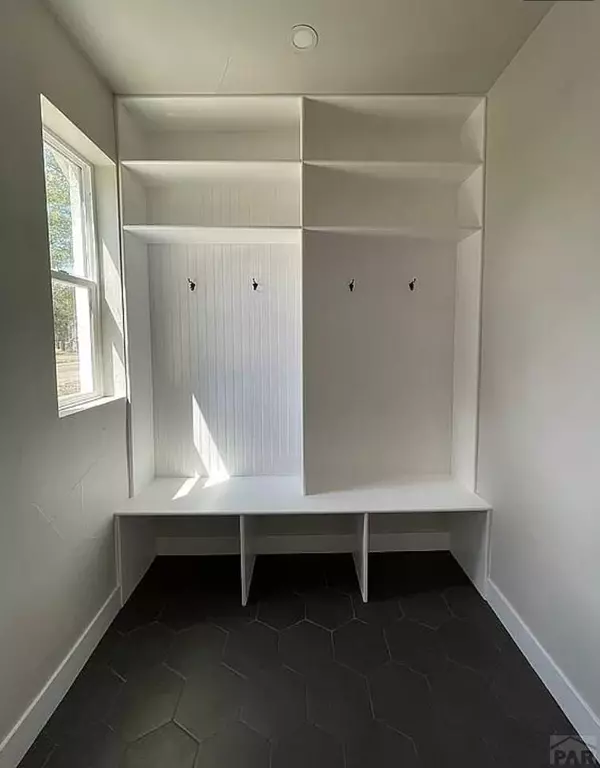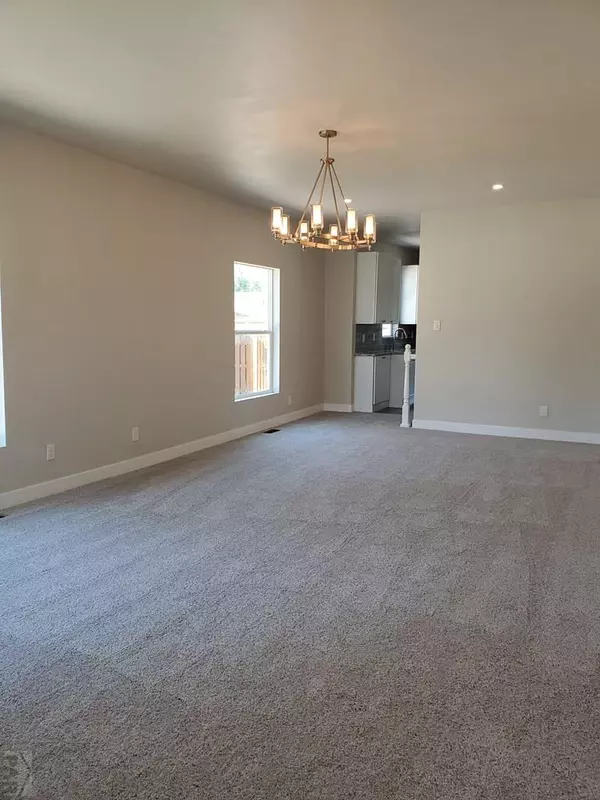
3 Beds
3 Baths
2,392 SqFt
3 Beds
3 Baths
2,392 SqFt
Key Details
Property Type Single Family Home
Sub Type Single Family
Listing Status Active
Purchase Type For Sale
Square Footage 2,392 sqft
Price per Sqft $116
Subdivision Rocky Ford
MLS Listing ID 223278
Style Ranch
Bedrooms 3
Full Baths 3
Half Baths 1
Three Quarter Bath 1
HOA Y/N No
Year Built 1936
Annual Tax Amount $120
Tax Year 2023
Lot Size 7,013 Sqft
Acres 0.161
Lot Dimensions 50x140
Property Description
Location
State CO
County Otero
Area Arkansas Valley
Zoning R-2
Rooms
Basement Full Basement, Completely Finished
Interior
Interior Features New Floor Coverings, New Paint, Tile Floors, Smoke Detector/CO, Garage Door Opener, Sump Pump, Walk-In Closet(s), Walk-in Shower, Granite Counter Top
Exterior
Exterior Feature Paved Street, Alley Access
Parking Features 1 Car Garage Detached
Garage Spaces 1.0
Garage Description 1 Car Garage Detached
Schools
School District R-2
Others
Ownership Seller
SqFt Source Court House

"My job is to find and attract mastery-based agents to the office, protect the culture, and make sure everyone is happy! "

