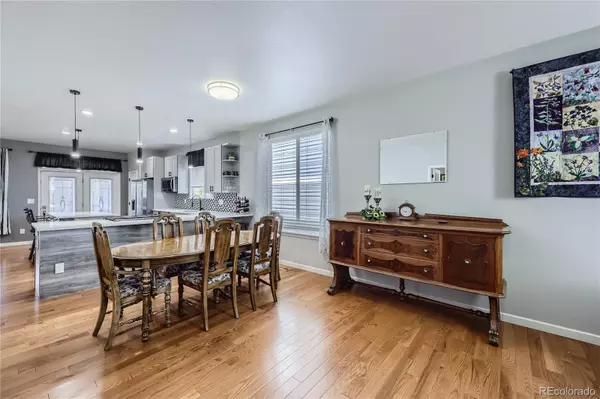
5 Beds
4 Baths
2,800 SqFt
5 Beds
4 Baths
2,800 SqFt
Key Details
Property Type Single Family Home
Sub Type Single Family Residence
Listing Status Active
Purchase Type For Sale
Square Footage 2,800 sqft
Price per Sqft $203
Subdivision Brighton East Farms
MLS Listing ID 9419675
Style Contemporary
Bedrooms 5
Full Baths 2
Half Baths 1
Three Quarter Bath 1
Condo Fees $65
HOA Fees $65/mo
HOA Y/N Yes
Originating Board recolorado
Year Built 2005
Annual Tax Amount $5,227
Tax Year 2023
Lot Size 6,969 Sqft
Acres 0.16
Property Description
The main level includes three bedrooms plus an office and a laundry closet, offering convenient one-level living. The primary bedroom overlooks the backyard for added privacy and features a luxurious five-piece bathroom with a separate water closet, soaking tub, and spacious walk-in closet. Step outside to discover a new Trex deck with ample room for seating and grilling, all within a fully fenced backyard that’s perfect for pets, complete with an extra sitting area for a fire pit.
Downstairs, you’ll find two additional bedrooms (one non-conforming), two updated bathrooms, and a wet bar, creating an ideal space for guests. All major appliances have been upgraded in recent years, including the furnace, A/C, and water heater, ensuring peace of mind for the new homeowner. Come check it out!
Location
State CO
County Adams
Rooms
Basement Partial, Sump Pump
Main Level Bedrooms 3
Interior
Interior Features Five Piece Bath, High Speed Internet, Open Floorplan, Pantry, Quartz Counters, Smoke Free, Walk-In Closet(s), Wet Bar
Heating Forced Air
Cooling Central Air
Flooring Tile, Wood
Fireplace N
Appliance Cooktop, Dishwasher, Disposal, Dryer, Gas Water Heater, Microwave, Oven, Refrigerator, Washer, Water Softener
Laundry Laundry Closet
Exterior
Exterior Feature Garden, Private Yard, Rain Gutters
Garage Concrete
Garage Spaces 2.0
Fence Full
Utilities Available Cable Available, Electricity Connected, Internet Access (Wired), Natural Gas Connected
Roof Type Composition
Parking Type Concrete
Total Parking Spaces 2
Garage Yes
Building
Lot Description Sprinklers In Front, Sprinklers In Rear
Story One
Foundation Structural
Sewer Public Sewer
Water Public
Level or Stories One
Structure Type Frame,Wood Siding
Schools
Elementary Schools Padilla
Middle Schools Overland Trail
High Schools Brighton
School District School District 27-J
Others
Senior Community No
Ownership Individual
Acceptable Financing Cash, Conventional, FHA, VA Loan
Listing Terms Cash, Conventional, FHA, VA Loan
Special Listing Condition None

6455 S. Yosemite St., Suite 500 Greenwood Village, CO 80111 USA

"My job is to find and attract mastery-based agents to the office, protect the culture, and make sure everyone is happy! "






