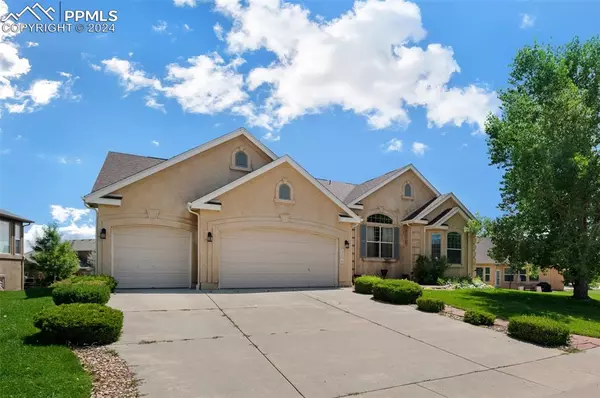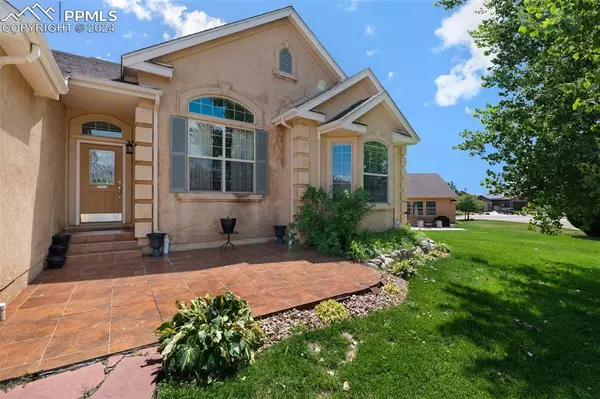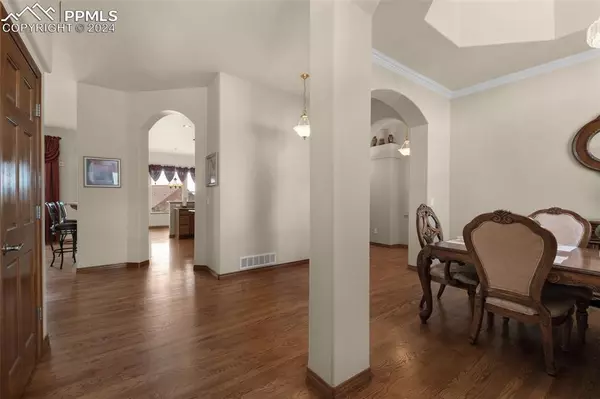
5 Beds
4 Baths
4,542 SqFt
5 Beds
4 Baths
4,542 SqFt
Key Details
Property Type Single Family Home
Sub Type Single Family
Listing Status Active
Purchase Type For Sale
Square Footage 4,542 sqft
Price per Sqft $132
MLS Listing ID 1139153
Style Ranch
Bedrooms 5
Full Baths 4
Construction Status Existing Home
HOA Fees $118/qua
HOA Y/N Yes
Year Built 2007
Annual Tax Amount $2,318
Tax Year 2023
Lot Size 0.266 Acres
Property Description
Location
State CO
County El Paso
Area Barnstormers Landing
Interior
Interior Features 5-Pc Bath
Cooling Central Air
Flooring Carpet, Wood
Fireplaces Number 1
Fireplaces Type Gas, Main Level, Two
Laundry Basement, Main
Exterior
Garage Attached
Garage Spaces 3.0
Utilities Available Electricity Connected, Natural Gas Available
Roof Type Composite Shingle
Building
Lot Description See Prop Desc Remarks
Foundation Full Basement
Builder Name Classic Homes
Water Assoc/Distr
Level or Stories Ranch
Finished Basement 98
Structure Type Frame
Construction Status Existing Home
Schools
School District Widefield-3
Others
Miscellaneous Auto Sprinkler System,Kitchen Pantry,Secondary Suite w/in Home
Special Listing Condition Not Applicable


"My job is to find and attract mastery-based agents to the office, protect the culture, and make sure everyone is happy! "






