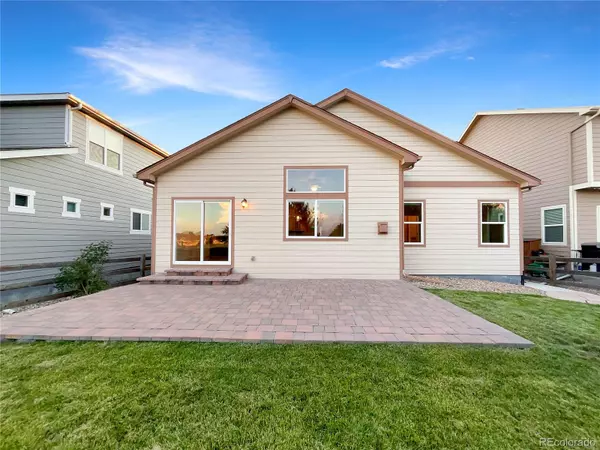
5 Beds
3 Baths
3,008 SqFt
5 Beds
3 Baths
3,008 SqFt
OPEN HOUSE
Fri Nov 15, 8:00am - 7:00pm
Sat Nov 16, 8:00am - 7:00pm
Sun Nov 17, 8:00am - 7:00pm
Thu Nov 14, 8:00am - 7:00pm
Key Details
Property Type Single Family Home
Sub Type Single Family Residence
Listing Status Active
Purchase Type For Sale
Square Footage 3,008 sqft
Price per Sqft $188
Subdivision Millennium Sw 8Th Sub
MLS Listing ID 5177731
Bedrooms 5
Full Baths 3
Condo Fees $50
HOA Fees $50/ann
HOA Y/N Yes
Originating Board recolorado
Year Built 2017
Annual Tax Amount $3,917
Tax Year 2023
Lot Size 4,791 Sqft
Acres 0.11
Property Description
Location
State CO
County Larimer
Rooms
Basement Finished
Main Level Bedrooms 3
Interior
Interior Features Kitchen Island
Heating Forced Air, Natural Gas
Cooling Central Air
Flooring Carpet, Tile, Wood
Fireplaces Number 1
Fireplace Y
Appliance Dishwasher, Microwave, Oven
Exterior
Garage Spaces 2.0
Utilities Available Electricity Available, Natural Gas Available
Roof Type Composition
Total Parking Spaces 2
Garage Yes
Building
Story One
Sewer Public Sewer
Level or Stories One
Structure Type Brick,Stone,Wood Siding
Schools
Elementary Schools Winona
Middle Schools Conrad Ball
High Schools Mountain View
School District Thompson R2-J
Others
Senior Community No
Ownership Corporation/Trust
Acceptable Financing Cash, Conventional, FHA
Listing Terms Cash, Conventional, FHA
Special Listing Condition None

6455 S. Yosemite St., Suite 500 Greenwood Village, CO 80111 USA

"My job is to find and attract mastery-based agents to the office, protect the culture, and make sure everyone is happy! "






