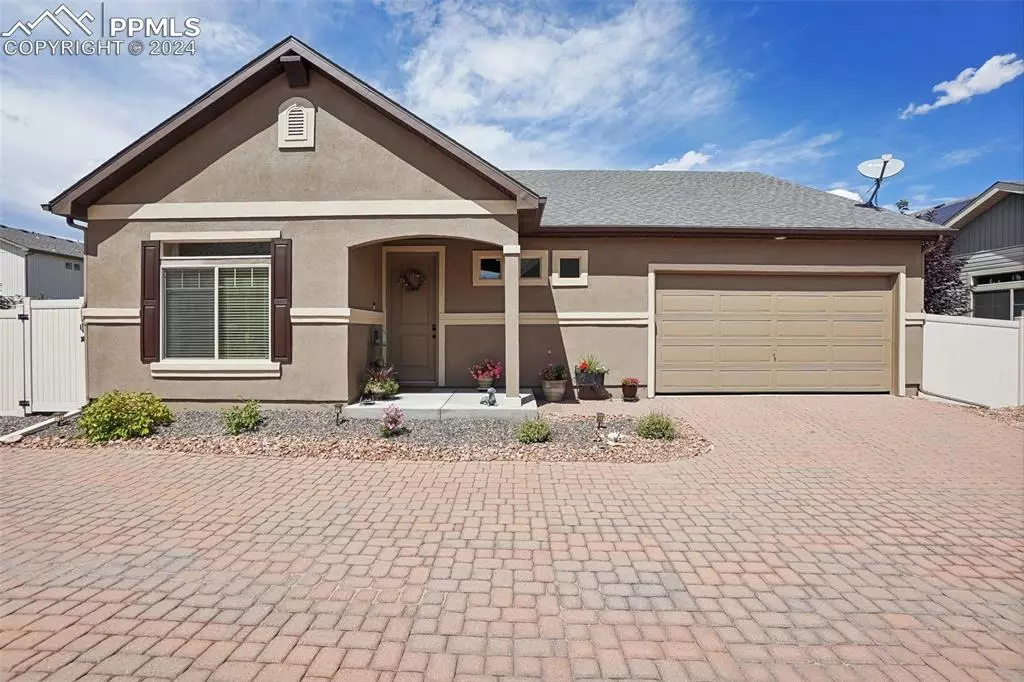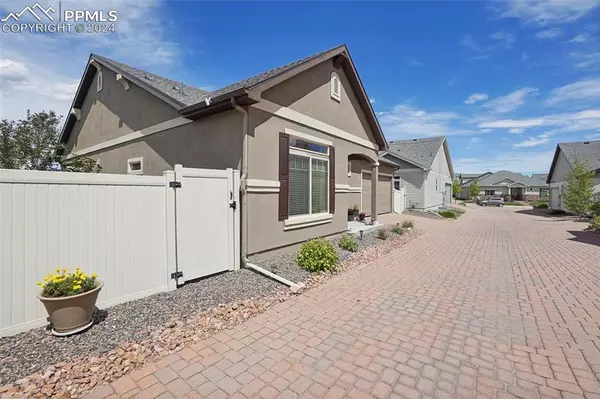
3 Beds
3 Baths
3,170 SqFt
3 Beds
3 Baths
3,170 SqFt
OPEN HOUSE
Sat Nov 16, 1:00pm - 3:00pm
Key Details
Property Type Single Family Home
Sub Type Single Family
Listing Status Active
Purchase Type For Sale
Square Footage 3,170 sqft
Price per Sqft $171
MLS Listing ID 7707198
Style Ranch
Bedrooms 3
Full Baths 3
Construction Status Existing Home
HOA Y/N No
Year Built 2018
Annual Tax Amount $4,584
Tax Year 2023
Lot Size 5,986 Sqft
Property Description
Extra features include shared driveway with pavers, Ring doorbell and Keypad Entry. Four community parks including a aquatic park, climbing park, walking trails, open spaces, tennis, picklecourts, clubhouse with a pool and fitness center. Banning Lewis Neighborhood has K-12 Award Winning Schools. Seasonal summer concerts and farmer's market. Briarwood neighborhood's Bungalow park is right across the street. Close commute to military bases, shopping, hospital and restaurants.
Location
State CO
County El Paso
Area Banning Lewis Ranch
Interior
Interior Features 6-Panel Doors, 9Ft + Ceilings, Other, See Prop Desc Remarks
Cooling Central Air
Flooring Plank
Fireplaces Number 1
Fireplaces Type None
Laundry Main
Exterior
Garage Attached
Garage Spaces 2.0
Fence Rear
Community Features Club House, Community Center, Dog Park, Fitness Center, Parks or Open Space, Playground Area, Pool, Tennis, See Prop Desc Remarks
Utilities Available Electricity Connected, Natural Gas Available, Other, See Prop Desc Remarks
Roof Type Composite Shingle
Building
Lot Description Cul-de-sac, Level, Mountain View
Foundation Full Basement
Builder Name Oakwood Homes
Water Municipal
Level or Stories Ranch
Finished Basement 53
Structure Type Frame
Construction Status Existing Home
Schools
Middle Schools Skyview
High Schools Vista Ridge
School District Falcon-49
Others
Miscellaneous Auto Sprinkler System,HOA Required $,Kitchen Pantry,Security System,Smart Home Door Locks,Sump Pump,Window Coverings
Special Listing Condition Not Applicable


"My job is to find and attract mastery-based agents to the office, protect the culture, and make sure everyone is happy! "






