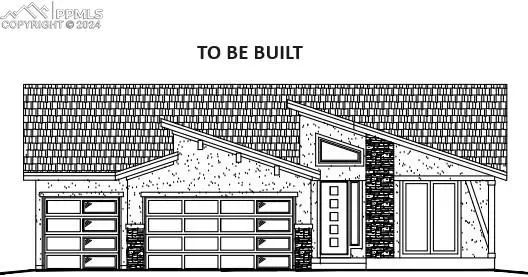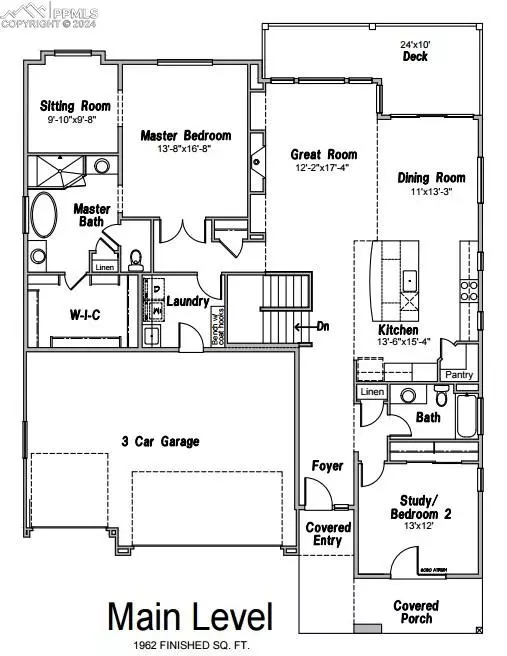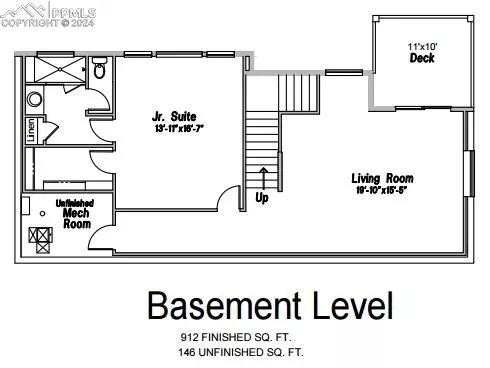
5 Beds
4 Baths
4,984 SqFt
5 Beds
4 Baths
4,984 SqFt
Key Details
Property Type Single Family Home
Sub Type Single Family
Listing Status Active
Purchase Type For Sale
Square Footage 4,984 sqft
Price per Sqft $260
MLS Listing ID 5894115
Style Ranch
Bedrooms 5
Full Baths 3
Three Quarter Bath 1
Construction Status To Be Built
HOA Fees $180/mo
HOA Y/N Yes
Year Built 2024
Annual Tax Amount $2,344
Tax Year 2023
Lot Size 6,387 Sqft
Property Description
Location
State CO
County El Paso
Area Gold Hill Mesa
Interior
Interior Features 5-Pc Bath, 9Ft + Ceilings, Great Room
Cooling Ceiling Fan(s), Central Air
Flooring Carpet, Ceramic Tile, Vinyl/Linoleum
Fireplaces Number 1
Fireplaces Type Gas, Main Level
Exterior
Garage Attached
Garage Spaces 3.0
Community Features Community Center, Fitness Center, Parks or Open Space
Utilities Available Electricity Available, Natural Gas Available
Roof Type Composite Shingle
Building
Lot Description Sloping
Foundation Walk Out, Other
Builder Name Vanguard Homes
Water Municipal
Level or Stories Ranch
Finished Basement 77
Structure Type Frame
Construction Status To Be Built
Schools
Middle Schools West
High Schools Coronado
School District Colorado Springs 11
Others
Miscellaneous HOA Required $,Kitchen Pantry,Radon System,Wet Bar
Special Listing Condition Builder Owned


"My job is to find and attract mastery-based agents to the office, protect the culture, and make sure everyone is happy! "




