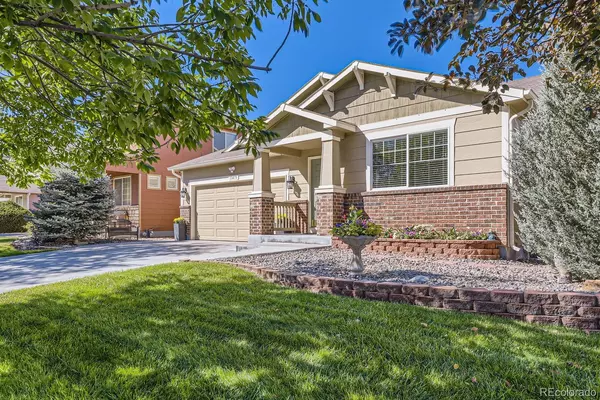
3 Beds
3 Baths
1,700 SqFt
3 Beds
3 Baths
1,700 SqFt
Key Details
Property Type Single Family Home
Sub Type Single Family Residence
Listing Status Active
Purchase Type For Sale
Square Footage 1,700 sqft
Price per Sqft $341
Subdivision River Run
MLS Listing ID 8165395
Bedrooms 3
Full Baths 1
Three Quarter Bath 2
Condo Fees $39
HOA Fees $39/mo
HOA Y/N Yes
Originating Board recolorado
Year Built 2005
Annual Tax Amount $3,713
Tax Year 2023
Lot Size 6,969 Sqft
Acres 0.16
Property Description
Step inside to discover a thoughtfully designed interior featuring a spacious family room that invites relaxation and gatherings. The formal dining room provides an elegant setting for entertaining, making it easy to host family and friends.
The finished basement enhances the living space, offering an impressive entertainment room, perfect for movie nights or game days. Additionally, you’ll find a luxurious sauna with a designated seating area, creating a tranquil retreat right at home.
The outdoor space is equally impressive, featuring a beautifully landscaped backyard that serves as your personal oasis. Enjoy warm evenings in the charming gazebo, while the patio offers ample space for outdoor furniture. An additional small gazebo and a shed provide extra storage and versatility. The sellers have recently installed a brand-new roof on the house, ensuring durability and protection.
Practical features include an insulated garage door equipped with a new garage door opener, ensuring convenience and energy efficiency.
Located in a friendly neighborhood, this home is surrounded by well-maintained properties and offers easy access to local amenities, schools, and parks.
Don’t miss the opportunity to make this charming ranch your new home. Schedule a showing today and experience all that this exceptional property has to offer!
Location
State CO
County Adams
Rooms
Basement Finished
Main Level Bedrooms 3
Interior
Interior Features Five Piece Bath, High Ceilings, Kitchen Island, Open Floorplan, Quartz Counters, Sauna, Vaulted Ceiling(s), Walk-In Closet(s)
Heating Forced Air
Cooling Central Air
Flooring Carpet, Laminate, Tile
Fireplaces Number 1
Fireplaces Type Electric, Family Room
Fireplace Y
Appliance Dishwasher, Microwave, Oven, Range, Refrigerator
Exterior
Exterior Feature Garden, Private Yard
Garage Spaces 2.0
Roof Type Composition
Total Parking Spaces 2
Garage Yes
Building
Lot Description Landscaped
Story One
Sewer Public Sewer
Water Public
Level or Stories One
Structure Type Frame
Schools
Elementary Schools Thimmig
Middle Schools Prairie View
High Schools Prairie View
School District School District 27-J
Others
Senior Community No
Ownership Individual
Acceptable Financing Cash, Conventional, FHA, VA Loan
Listing Terms Cash, Conventional, FHA, VA Loan
Special Listing Condition None

6455 S. Yosemite St., Suite 500 Greenwood Village, CO 80111 USA

"My job is to find and attract mastery-based agents to the office, protect the culture, and make sure everyone is happy! "






