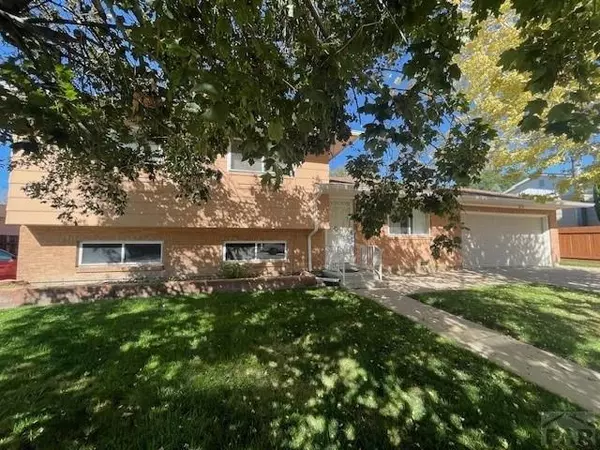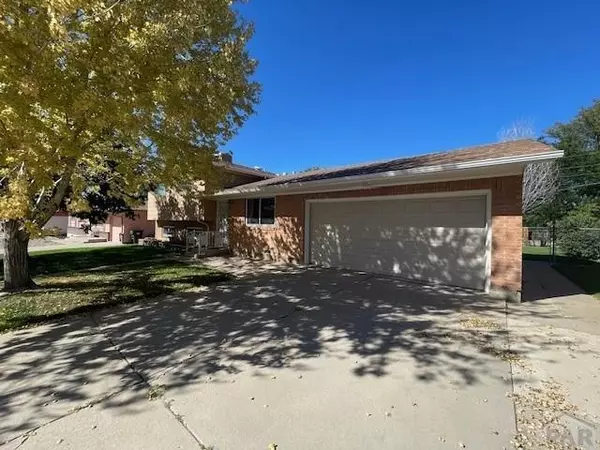
4 Beds
3 Baths
1,739 SqFt
4 Beds
3 Baths
1,739 SqFt
Key Details
Property Type Single Family Home
Sub Type Single Family
Listing Status Active
Purchase Type For Sale
Square Footage 1,739 sqft
Price per Sqft $172
Subdivision Belmont
MLS Listing ID 228076
Style Tri-Level
Bedrooms 4
Full Baths 3
Half Baths 1
HOA Y/N No
Abv Grd Liv Area 559
Year Built 1965
Annual Tax Amount $1,518
Tax Year 2023
Lot Size 7,797 Sqft
Acres 0.179
Lot Dimensions 69x113
Property Description
Location
State CO
County Pueblo
Area East
Zoning R-1
Rooms
Basement Partial Basement, Walkout, Completely Finished
Interior
Interior Features Tile Floors, Window Coverings, Jetted Tub, Intercom, Smoke Detector/CO, Garage Door Opener
Exterior
Exterior Feature Paved Street, Shed, Dog Pen
Garage 2 Car Garage Attached
Garage Spaces 2.0
Garage Description 2 Car Garage Attached
Schools
School District 60
Others
Ownership Seller
SqFt Source Court House

"My job is to find and attract mastery-based agents to the office, protect the culture, and make sure everyone is happy! "






