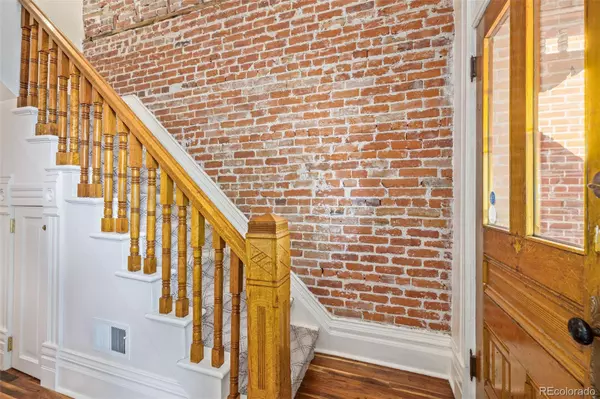
3 Beds
2 Baths
1,364 SqFt
3 Beds
2 Baths
1,364 SqFt
OPEN HOUSE
Sat Nov 16, 11:00am - 2:00pm
Key Details
Property Type Single Family Home
Sub Type Single Family Residence
Listing Status Active
Purchase Type For Sale
Square Footage 1,364 sqft
Price per Sqft $531
Subdivision Curtis Park
MLS Listing ID 2510350
Style Victorian
Bedrooms 3
Full Baths 1
Three Quarter Bath 1
HOA Y/N No
Originating Board recolorado
Year Built 1891
Annual Tax Amount $3,695
Tax Year 2023
Lot Size 2,613 Sqft
Acres 0.06
Property Description
**Building plans to add an additional bathroom on the upper level are available** The lead water pipes were replaced on 10/3/2024 **The roof will be replaced in a couple of weeks, seller is waiting on permits.**
Location
State CO
County Denver
Zoning U-RH-2.5
Rooms
Basement Partial
Interior
Interior Features Breakfast Nook, High Ceilings, Smoke Free, Stone Counters
Heating Forced Air
Cooling Central Air
Flooring Carpet, Tile, Wood
Fireplaces Number 1
Fireplaces Type Living Room
Fireplace Y
Appliance Dishwasher, Disposal, Dryer, Oven, Range, Range Hood, Refrigerator, Washer
Laundry In Unit
Exterior
Exterior Feature Private Yard
Roof Type Composition
Total Parking Spaces 2
Garage No
Building
Lot Description Level
Story Two
Sewer Public Sewer
Level or Stories Two
Structure Type Brick,Stucco
Schools
Elementary Schools Gilpin
Middle Schools Wyatt
High Schools East
School District Denver 1
Others
Senior Community No
Ownership Individual
Acceptable Financing 1031 Exchange, Cash, Conventional, FHA, Jumbo, VA Loan
Listing Terms 1031 Exchange, Cash, Conventional, FHA, Jumbo, VA Loan
Special Listing Condition None

6455 S. Yosemite St., Suite 500 Greenwood Village, CO 80111 USA

"My job is to find and attract mastery-based agents to the office, protect the culture, and make sure everyone is happy! "






