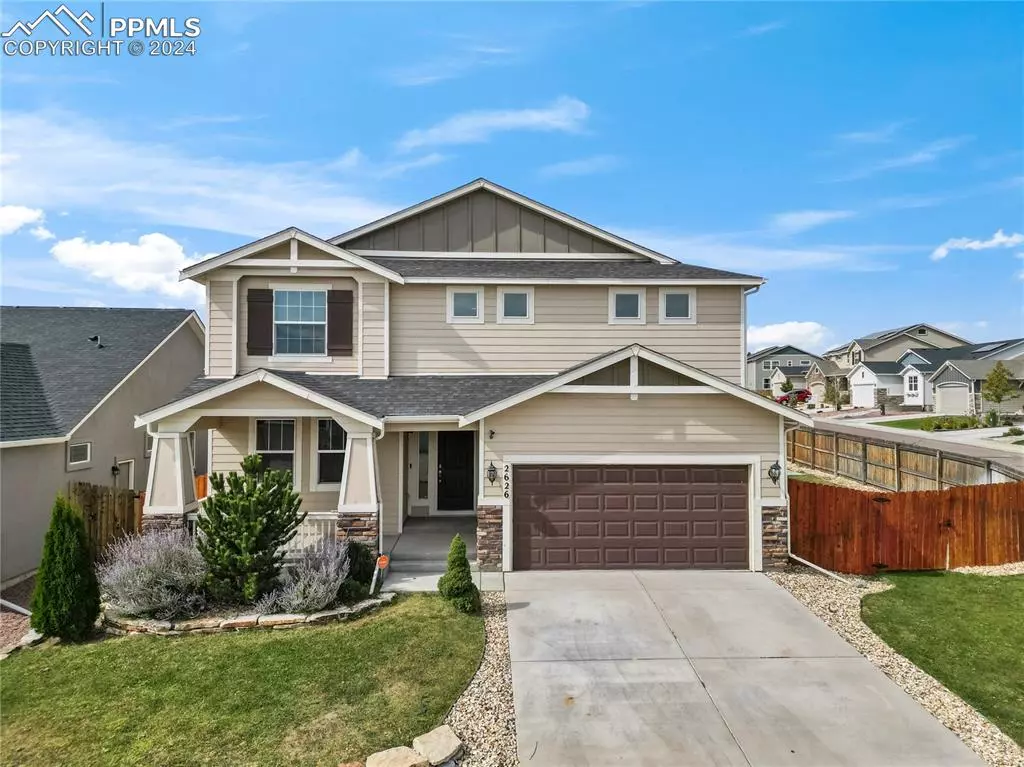
5 Beds
5 Baths
4,516 SqFt
5 Beds
5 Baths
4,516 SqFt
Key Details
Property Type Single Family Home
Sub Type Single Family
Listing Status Active
Purchase Type For Sale
Square Footage 4,516 sqft
Price per Sqft $142
MLS Listing ID 4682065
Style 2 Story
Bedrooms 5
Full Baths 3
Half Baths 1
Three Quarter Bath 1
Construction Status Existing Home
HOA Fees $520/ann
HOA Y/N Yes
Year Built 2018
Annual Tax Amount $4,400
Tax Year 2023
Lot Size 6,818 Sqft
Property Description
You're greeted by its charming curb appeal, featuring well-manicured landscaping and a welcoming covered front porch.
Step inside to discover a bright and airy floor plan that boasts an abundance of natural light. The spacious living area and dining space seamlessly flow, creating an inviting atmosphere for family gatherings and entertaining friends.
The heart of the home is the gourmet kitchen, equipped with stainless steel appliances, ample cabinetry, and a generous island that doubles as a breakfast bar. Whether you're preparing a casual meal or hosting a dinner party, this kitchen is sure to impress.
Upstairs, you'll find a luxurious master suite that offers a peaceful retreat. The en-suite bathroom features dual vanities, a soaking tub, and a separate shower, providing a spa-like experience. Three additional well-sized bedrooms and a full bathroom ensure plenty of space for family and guests.
The finished basement is a true highlight of this home, offering an expansive space perfect for entertainment and relaxation. Featuring a stylish full wet bar, this area is ideal for hosting gatherings with friends and family. The bar is beautifully crafted, complete with sleek countertops, ample storage, and space for seating, making it the perfect spot to mix drinks or enjoy a game night. The versatile layout allows for a cozy lounge area, equipped with ample room for a home theater setup or recreational activities. This basement serves as an ideal retreat for both entertaining and unwinding.
Step outside to the backyard oasis, where you'll find a spacious patio ideal for outdoor dining, a beautifully landscaped yard, and ample space for kids and pets to play. This serene setting is perfect for summer barbecues or enjoying a quiet evening under the stars.
Location
State CO
County El Paso
Area Hannah Ridge At Feathergrass
Interior
Cooling Central Air
Fireplaces Number 1
Fireplaces Type Main Level
Exterior
Garage Attached
Garage Spaces 2.0
Fence Rear
Utilities Available Cable Available, Electricity Connected, Natural Gas Connected
Roof Type Composite Shingle
Building
Lot Description Corner, Level
Foundation Full Basement
Water Municipal
Level or Stories 2 Story
Finished Basement 90
Structure Type Framed on Lot,Frame
Construction Status Existing Home
Schools
School District Falcon-49
Others
Special Listing Condition Not Applicable


"My job is to find and attract mastery-based agents to the office, protect the culture, and make sure everyone is happy! "






