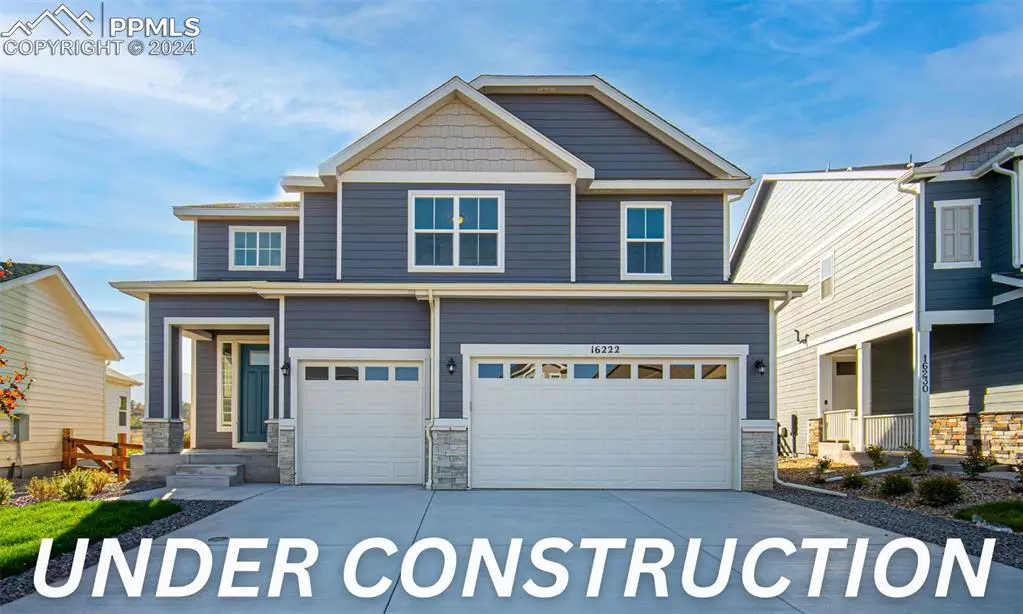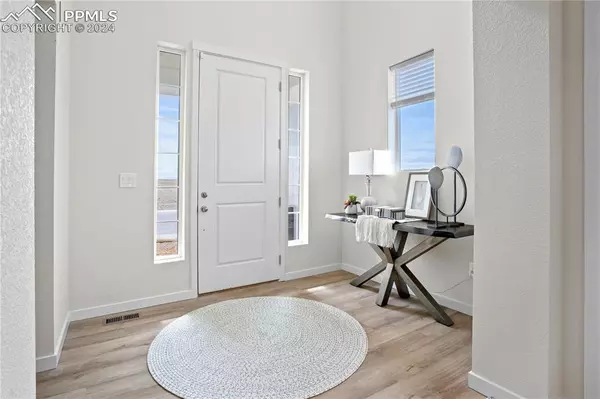
5 Beds
4 Baths
3,308 SqFt
5 Beds
4 Baths
3,308 SqFt
Key Details
Property Type Single Family Home
Sub Type Single Family
Listing Status Active
Purchase Type For Sale
Square Footage 3,308 sqft
Price per Sqft $176
MLS Listing ID 4095774
Style 2 Story
Bedrooms 5
Full Baths 3
Half Baths 1
Construction Status Under Construction
HOA Y/N No
Year Built 2024
Annual Tax Amount $2,766
Tax Year 2023
Lot Size 4,413 Sqft
Property Description
Upstairs there is a loft area that adds extra living space and overlooks the front doors, creating a sense of openness and connection throughout the home. The finished basement provides additional living or recreational space, ideal for a media rooms, gym, or extra entertaining space. This property is fully fenced and landscaped, offering privacy and a beautiful outdoor area for relaxation or play. "
Location
State CO
County El Paso
Area The Hills At Lorson Ranch
Interior
Interior Features 5-Pc Bath
Cooling Central Air
Flooring Carpet, Luxury Vinyl
Laundry Upper
Exterior
Garage Attached
Garage Spaces 3.0
Fence All
Community Features Hiking or Biking Trails
Utilities Available Other
Roof Type Composite Shingle
Building
Lot Description Mountain View
Foundation Full Basement
Builder Name Aspen View Homes
Water Assoc/Distr
Level or Stories 2 Story
Finished Basement 80
Structure Type Frame
Construction Status Under Construction
Schools
School District Widefield-3
Others
Miscellaneous Auto Sprinkler System,Home Warranty,Kitchen Pantry,Sump Pump
Special Listing Condition Not Applicable


"My job is to find and attract mastery-based agents to the office, protect the culture, and make sure everyone is happy! "






