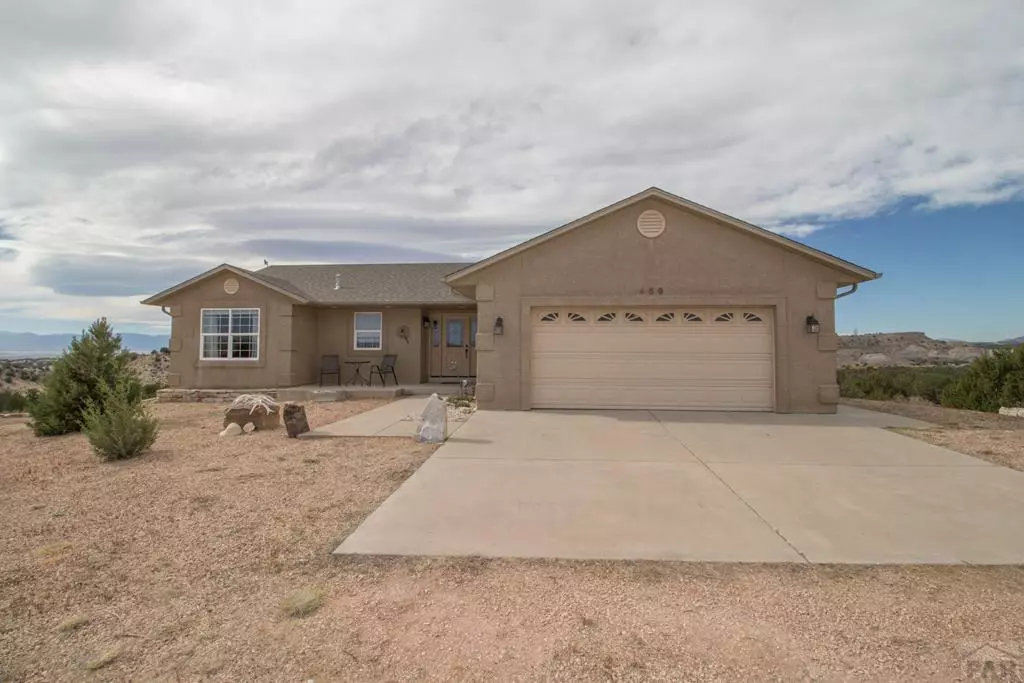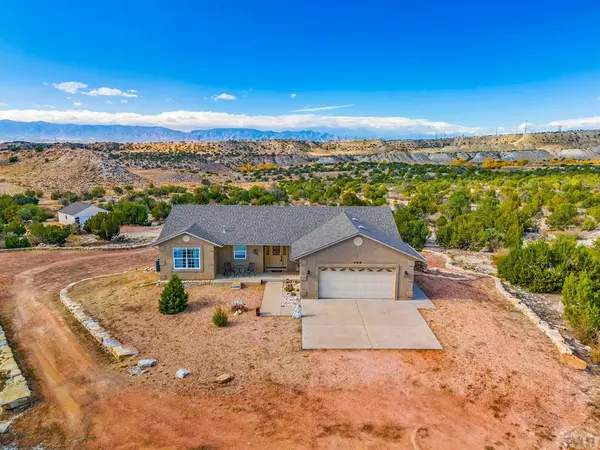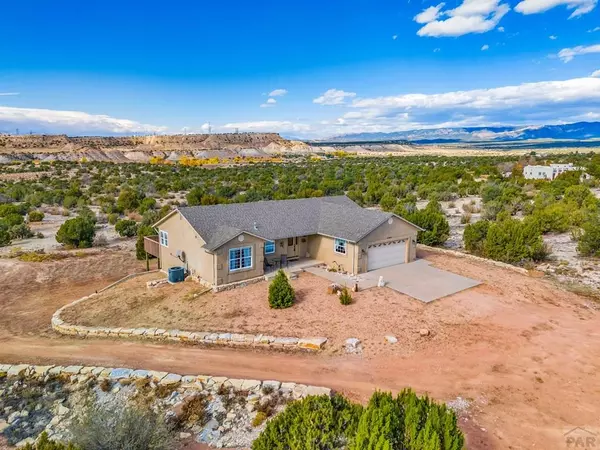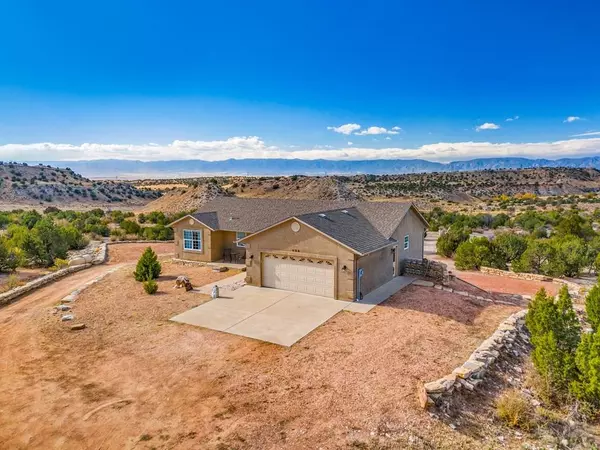
4 Beds
3 Baths
2,856 SqFt
4 Beds
3 Baths
2,856 SqFt
Key Details
Property Type Single Family Home
Sub Type Single Family
Listing Status Active
Purchase Type For Sale
Square Footage 2,856 sqft
Price per Sqft $236
Subdivision West Of Pueblo County
MLS Listing ID 228588
Style Ranch
Bedrooms 4
Full Baths 3
Three Quarter Bath 1
HOA Y/N No
Year Built 2007
Annual Tax Amount $1,981
Tax Year 2023
Lot Size 36.880 Acres
Acres 36.88
Lot Dimensions Irregular
Property Description
Location
State CO
County Fremont
Area Outlying
Zoning AF
Rooms
Basement Full Basement, Walkout
Interior
Interior Features Hardwood Floors, Ceiling Fan(s), Vaulted Ceiling(s), Smoke Detector/CO, Walk-In Closet(s)
Fireplaces Number 1
Exterior
Exterior Feature Unpaved Street, RV Parking, Mountain View
Garage 2 Car Garage Attached, 2 Car Garage Detached
Garage Spaces 2.0
Garage Description 2 Car Garage Attached, 2 Car Garage Detached
Schools
School District Re-2
Others
Ownership Seller
SqFt Source Court House

"My job is to find and attract mastery-based agents to the office, protect the culture, and make sure everyone is happy! "






