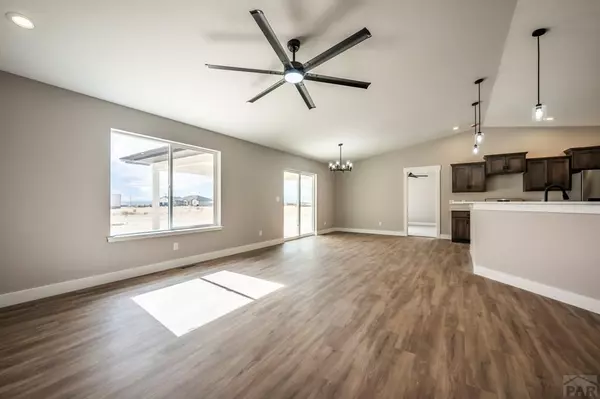
3 Beds
3 Baths
1,750 SqFt
3 Beds
3 Baths
1,750 SqFt
Key Details
Property Type Single Family Home
Sub Type Single Family
Listing Status Active
Purchase Type For Sale
Square Footage 1,750 sqft
Price per Sqft $254
Subdivision Pueblo West N Of Hwy
MLS Listing ID 228600
Style Ranch
Bedrooms 3
Full Baths 3
Half Baths 1
HOA Y/N No
Year Built 2024
Annual Tax Amount $786
Tax Year 2023
Lot Size 1.140 Acres
Acres 1.14
Property Description
Location
State CO
County Pueblo
Area Pueblo West
Zoning A-3
Rooms
Basement Crawl Space
Interior
Interior Features New Floor Coverings, New Paint, Ceiling Fan(s), Smoke Detector/CO, Garage Door Opener, Walk-In Closet(s), Walk-in Shower
Exterior
Exterior Feature Horses Allowed, Mountain View
Garage 3 Car Garage Attached
Garage Spaces 3.0
Garage Description 3 Car Garage Attached
Schools
School District 70
Others
Ownership Seller
SqFt Source Blueprints

"My job is to find and attract mastery-based agents to the office, protect the culture, and make sure everyone is happy! "






