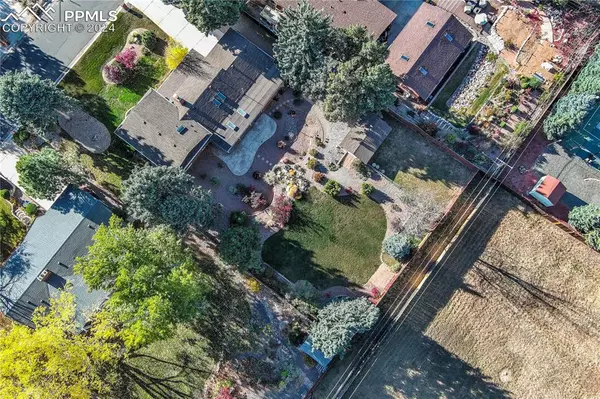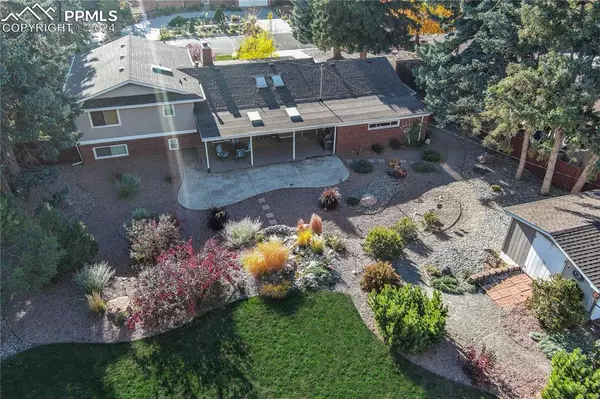
3 Beds
3 Baths
2,791 SqFt
3 Beds
3 Baths
2,791 SqFt
Key Details
Property Type Single Family Home
Sub Type Single Family
Listing Status Active
Purchase Type For Sale
Square Footage 2,791 sqft
Price per Sqft $214
MLS Listing ID 9749697
Style Tri-Level
Bedrooms 3
Full Baths 2
Three Quarter Bath 1
Construction Status Existing Home
HOA Y/N No
Year Built 1959
Annual Tax Amount $1,492
Tax Year 2023
Lot Size 0.482 Acres
Property Description
Location
State CO
County El Paso
Area Highland Acres
Interior
Interior Features 5-Pc Bath, Skylight (s), See Prop Desc Remarks
Cooling Ceiling Fan(s)
Flooring Carpet, Ceramic Tile, Wood, Luxury Vinyl
Fireplaces Number 1
Fireplaces Type Main Level, One
Laundry Electric Hook-up, Lower
Exterior
Garage Attached
Garage Spaces 2.0
Fence Rear
Utilities Available Electricity Available, Natural Gas Available
Roof Type Composite Shingle
Building
Lot Description Level
Foundation Other
Water Municipal
Level or Stories Tri-Level
Structure Type Frame
Construction Status Existing Home
Schools
School District Colorado Springs 11
Others
Miscellaneous Window Coverings,Workshop
Special Listing Condition Not Applicable


"My job is to find and attract mastery-based agents to the office, protect the culture, and make sure everyone is happy! "






