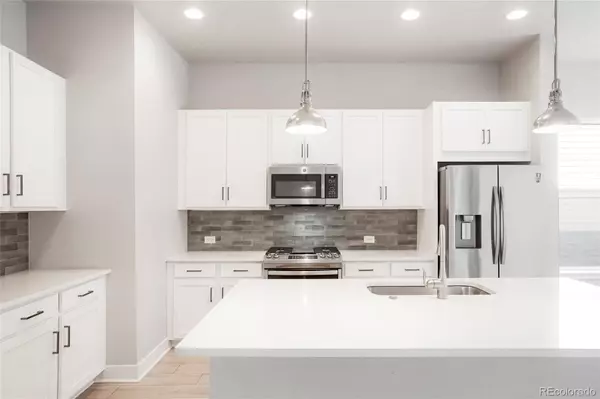
4 Beds
3 Baths
3,380 SqFt
4 Beds
3 Baths
3,380 SqFt
OPEN HOUSE
Sat Nov 16, 1:00pm - 3:00pm
Sun Nov 17, 12:00pm - 2:00pm
Key Details
Property Type Single Family Home
Sub Type Single Family Residence
Listing Status Active
Purchase Type For Sale
Square Footage 3,380 sqft
Price per Sqft $205
Subdivision Painted Prairie
MLS Listing ID 5362513
Style Traditional
Bedrooms 4
Full Baths 2
Three Quarter Bath 1
Condo Fees $90
HOA Fees $90/mo
HOA Y/N Yes
Originating Board recolorado
Year Built 2021
Annual Tax Amount $7,087
Tax Year 2023
Lot Size 4,791 Sqft
Acres 0.11
Property Description
The main level includes a office with doors for added privacy, two secondary bedrooms with a shared bathroom, and a primary bedroom that feels like a retreat, overlooking the backyard. The primary bathroom is a luxurious escape with separate sinks, drawer banks, a super shower, a separate toilet room, and a walk-in closet. The laundry room includes a washer and dryer, along with a convenient storage closet.
The full finished basement is a treasure of possibilities, featuring two oversized living areas, possible game and media rooms, and three storage options. It also houses the fourth bedroom with a bathroom, perfect for teens or guests. Outside, enjoy custom landscaping and a covered back patio, ideal for entertaining or relaxing. The attached garage makes life easy as well.
Located steps away from Mulberry Park and High Prairie Park, you'll soon be able to walk to the Town Center for a movie or concert in the park hosted by the HOA throughout the spring and summer months. The Painted Prairie Neighborhood offers trails, open space, and plans for expansion in the coming years. Don’t miss the opportunity to make this exceptional property your own!
Location
State CO
County Adams
Rooms
Basement Finished
Main Level Bedrooms 3
Interior
Interior Features Eat-in Kitchen, Entrance Foyer, High Ceilings, In-Law Floor Plan, Kitchen Island, Open Floorplan, Pantry, Primary Suite, Quartz Counters, Radon Mitigation System, Smart Thermostat, Walk-In Closet(s)
Heating Forced Air
Cooling Central Air
Flooring Carpet, Laminate, Tile
Fireplace N
Appliance Dishwasher, Disposal, Dryer, Microwave, Oven, Range, Refrigerator, Sump Pump, Tankless Water Heater, Washer
Laundry In Unit
Exterior
Exterior Feature Garden, Lighting, Private Yard, Rain Gutters
Garage Concrete, Lighted
Garage Spaces 2.0
Fence Full
Utilities Available Cable Available, Electricity Connected, Natural Gas Connected
Roof Type Composition
Parking Type Concrete, Lighted
Total Parking Spaces 2
Garage Yes
Building
Lot Description Greenbelt, Irrigated, Landscaped, Level, Master Planned, Open Space, Sprinklers In Front
Story One
Foundation Concrete Perimeter
Sewer Public Sewer
Water Public
Level or Stories One
Structure Type Cement Siding,Frame
Schools
Elementary Schools Aurora Highlands
Middle Schools Aurora Highlands
High Schools Vista Peak
School District Adams-Arapahoe 28J
Others
Senior Community No
Ownership Individual
Acceptable Financing 1031 Exchange, Cash, Conventional, FHA, USDA Loan, VA Loan
Listing Terms 1031 Exchange, Cash, Conventional, FHA, USDA Loan, VA Loan
Special Listing Condition None
Pets Description Cats OK, Dogs OK

6455 S. Yosemite St., Suite 500 Greenwood Village, CO 80111 USA

"My job is to find and attract mastery-based agents to the office, protect the culture, and make sure everyone is happy! "






