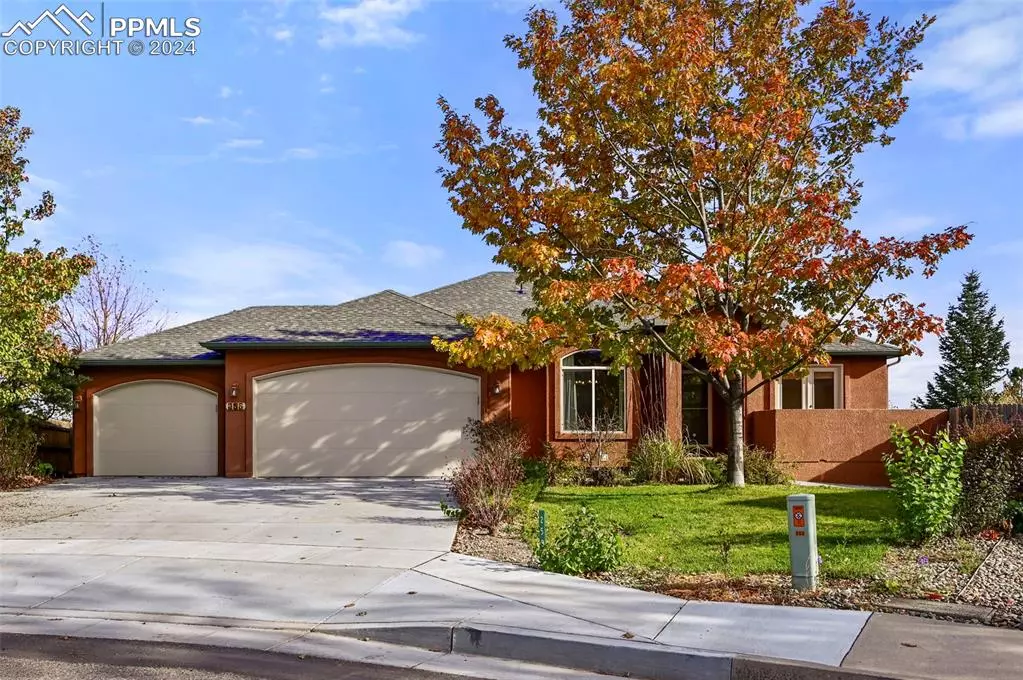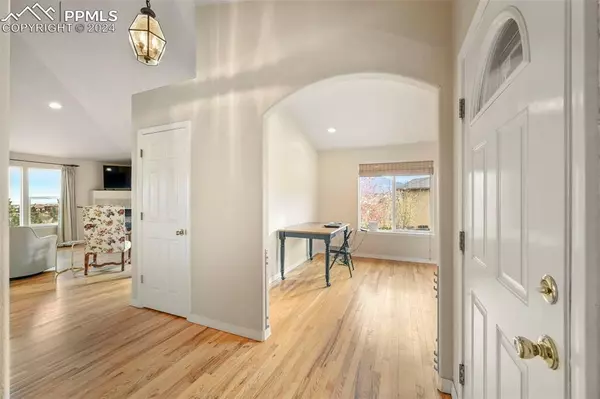
5 Beds
4 Baths
3,507 SqFt
5 Beds
4 Baths
3,507 SqFt
Key Details
Property Type Single Family Home
Sub Type Single Family
Listing Status Active
Purchase Type For Sale
Square Footage 3,507 sqft
Price per Sqft $213
MLS Listing ID 5985360
Style Ranch
Bedrooms 5
Full Baths 4
Construction Status Existing Home
HOA Y/N No
Year Built 2004
Annual Tax Amount $2,399
Tax Year 2023
Lot Size 0.526 Acres
Property Description
Nestled at the end of a peaceful cul-de-sac, this charming ranch-style home has been lovingly maintained by a single owner. Enjoy sweeping vistas of downtown, Pikes Peak, and Cheyenne Mountain from the comfort of your own home. Step inside to discover beautiful hardwood floors that flow throughout the main level, complemented by vaulted ceilings and an inviting open floor plan. The bright great room has a gas log fireplace and unobstructed views, making it the perfect gathering space. The spacious kitchen seamlessly connects to the great room and offers a convenient pantry, cozy dining nook, and easy access to the covered deck—ideal for outdoor entertaining. Retreat to the primary suite, where you'll find ample space, abundant natural light, a walk-in closet, and a luxurious 5-piece bathroom. This level also includes a second bedroom, a full-sized bathroom, a formal dining room, a private office, and the first laundry room. Venture to the lower level to find a large family room, complete with a second fireplace and wet bar, plus a walkout to the beautifully landscaped backyard. This floor boasts three additional bedrooms, two more full-sized bathrooms, and a second laundry room. The meticulously maintained outdoor space allows you to fully appreciate the stunning surroundings. Additional highlights of this home include main-level living, central air conditioning, 5-bedrooms, 4-bathrooms, 3-car garage, a shed and did we mention the views?! Don’t miss the opportunity to make this exceptional property your own!
Location
State CO
County El Paso
Area Crown Hill Mesa
Interior
Interior Features 5-Pc Bath, 9Ft + Ceilings, Great Room, Vaulted Ceilings
Cooling Central Air
Flooring Carpet, Ceramic Tile, Vinyl/Linoleum, Wood
Fireplaces Number 1
Fireplaces Type Basement, Gas, Main Level, Three
Laundry Basement, Electric Hook-up, Main
Exterior
Garage Attached
Garage Spaces 3.0
Fence Rear
Utilities Available Cable Available, Electricity Connected, Natural Gas Connected, Telephone
Roof Type Composite Shingle
Building
Lot Description 360-degree View, City View, Cul-de-sac, Foothill, Hillside, Mountain View, Sloping, Trees/Woods, View of Pikes Peak
Foundation Full Basement, Walk Out
Water Municipal
Level or Stories Ranch
Finished Basement 95
Structure Type Frame
Construction Status Existing Home
Schools
Middle Schools West
High Schools Coronado
School District Colorado Springs 11
Others
Miscellaneous Auto Sprinkler System,Breakfast Bar,High Speed Internet Avail.,Humidifier,Kitchen Pantry,Wet Bar,Window Coverings
Special Listing Condition Not Applicable


"My job is to find and attract mastery-based agents to the office, protect the culture, and make sure everyone is happy! "






