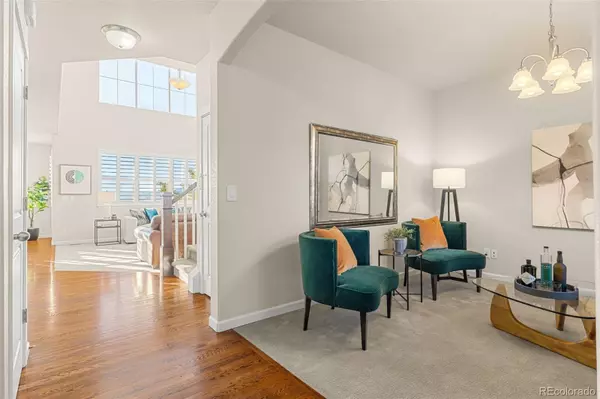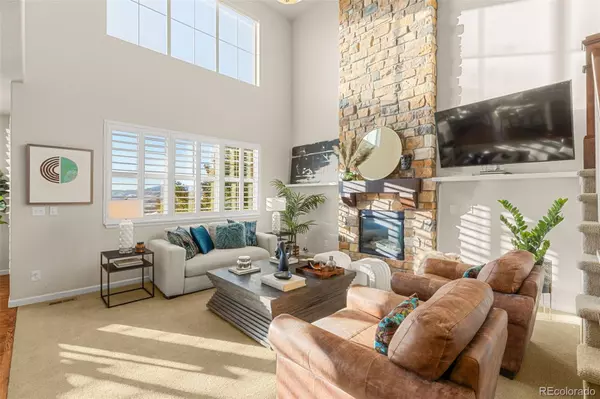
3 Beds
4 Baths
2,992 SqFt
3 Beds
4 Baths
2,992 SqFt
OPEN HOUSE
Sat Nov 16, 11:00am - 2:00pm
Sun Nov 17, 12:00am - 2:00pm
Key Details
Property Type Single Family Home
Sub Type Single Family Residence
Listing Status Coming Soon
Purchase Type For Sale
Square Footage 2,992 sqft
Price per Sqft $325
Subdivision Solterra
MLS Listing ID 4306910
Style Rustic Contemporary
Bedrooms 3
Full Baths 2
Half Baths 1
Three Quarter Bath 1
Condo Fees $190
HOA Fees $190/ann
HOA Y/N Yes
Originating Board recolorado
Year Built 2013
Annual Tax Amount $9,255
Tax Year 2023
Lot Size 5,662 Sqft
Acres 0.13
Property Description
Nestled in the prestigious Solterra community, you’ll be surrounded by the beauty of nature with easy access to Green Mountain, Red Rocks, and Bear Creek State Park, yet just 20 minutes from Downtown Denver. Solterra is known for its world-class amenities, including the award-winning Retreat clubhouse with an infinity pool, hiking trails, and a vibrant social calendar of community events.
Inside, the Rossini floorplan impresses with its open-concept design and vaulted Great Room featuring a floor-to-ceiling gas fireplace. The gourmet kitchen, complete with a breakfast nook, flows seamlessly into the Great Room, while a spacious formal dining room or optional study provides added versatility. Rich hardwood floors add elegance throughout the main level.
Retreat upstairs to the expansive primary suite, featuring a luxurious 5-piece ensuite bath with dual vanities and a large walk-in closet. Two additional bedrooms, a shared bath, and a generous loft area – ideal as a playroom or home office – provide ample space. The conveniently located upstairs laundry room is just steps away from the primary suite.
The fully finished walkout basement offers a spacious rec room with a wet bar and wine fridge, perfect for entertaining, as well as a 3/4 bath. Outdoor spaces are equally inviting, with a private deck, stone patio, and gas firepit to enjoy serene evenings under the stars. With a rare three-car tandem garage, this home has it all.
Location
State CO
County Jefferson
Zoning RES
Rooms
Basement Bath/Stubbed, Crawl Space, Daylight, Exterior Entry, Finished, Interior Entry, Partial, Sump Pump, Walk-Out Access
Interior
Interior Features Built-in Features, Eat-in Kitchen, Granite Counters, High Ceilings, Kitchen Island, Open Floorplan, Smart Window Coverings, Vaulted Ceiling(s), Walk-In Closet(s), Wet Bar
Heating Forced Air
Cooling Central Air
Flooring Tile, Wood
Fireplaces Number 1
Fireplaces Type Great Room
Fireplace Y
Appliance Bar Fridge, Convection Oven, Dishwasher, Disposal, Dryer, Gas Water Heater, Microwave, Oven, Range, Refrigerator, Self Cleaning Oven, Sump Pump, Washer
Laundry In Unit
Exterior
Exterior Feature Balcony, Fire Pit, Lighting, Private Yard, Rain Gutters
Garage Tandem
Garage Spaces 3.0
Fence Full
Pool Outdoor Pool
Utilities Available Cable Available, Electricity Connected, Internet Access (Wired), Natural Gas Connected
View Mountain(s)
Roof Type Spanish Tile
Parking Type Tandem
Total Parking Spaces 3
Garage Yes
Building
Lot Description Greenbelt, Landscaped, Sloped, Sprinklers In Front, Sprinklers In Rear
Story Three Or More
Foundation Slab
Sewer Public Sewer
Water Public
Level or Stories Three Or More
Structure Type Frame,Stone,Stucco
Schools
Elementary Schools Rooney Ranch
Middle Schools Dunstan
High Schools Green Mountain
School District Jefferson County R-1
Others
Senior Community No
Ownership Individual
Acceptable Financing 1031 Exchange, Cash, Conventional, FHA, Jumbo, Other
Listing Terms 1031 Exchange, Cash, Conventional, FHA, Jumbo, Other
Special Listing Condition None
Pets Description Cats OK, Dogs OK

6455 S. Yosemite St., Suite 500 Greenwood Village, CO 80111 USA

"My job is to find and attract mastery-based agents to the office, protect the culture, and make sure everyone is happy! "






