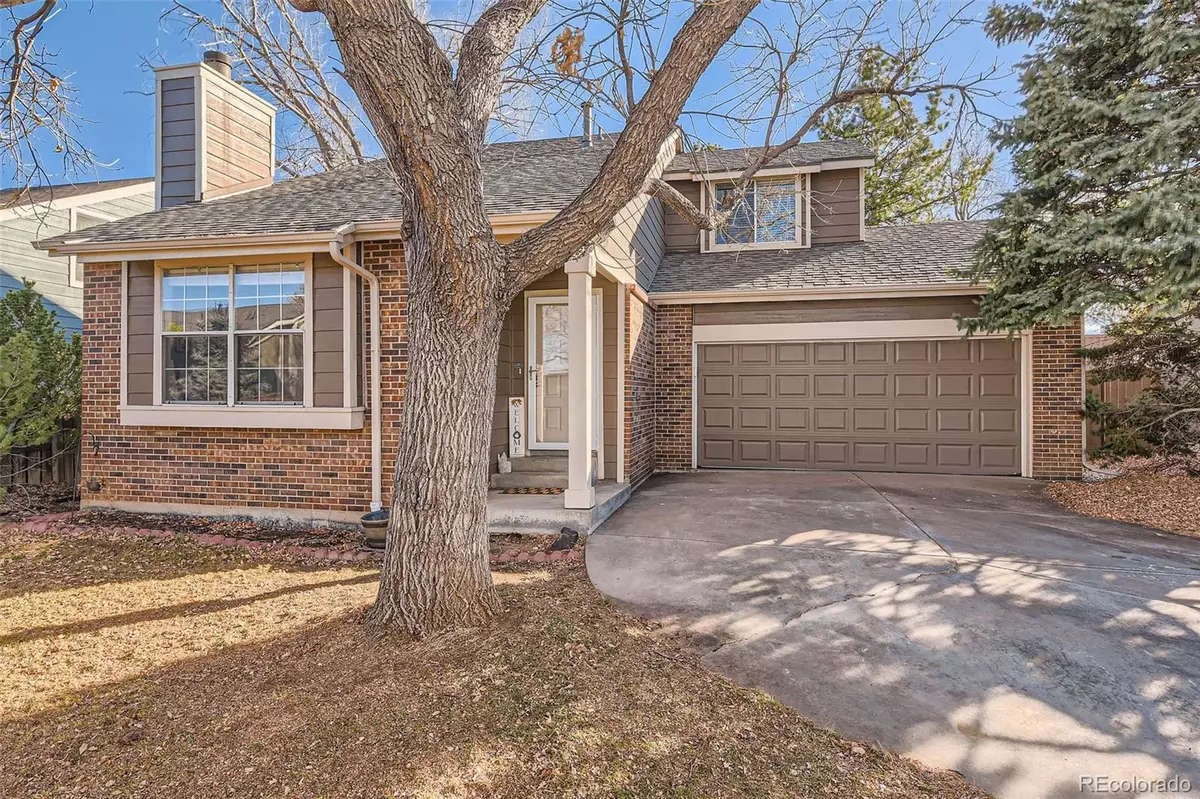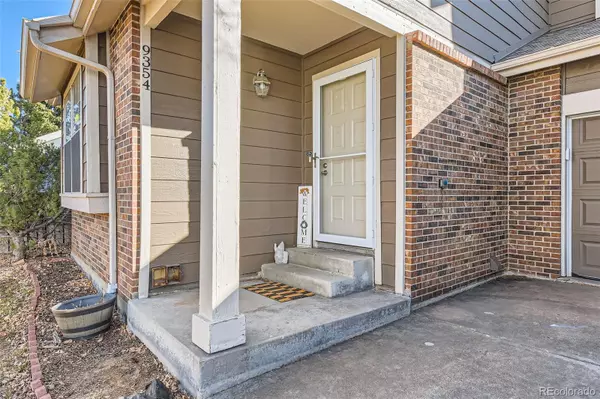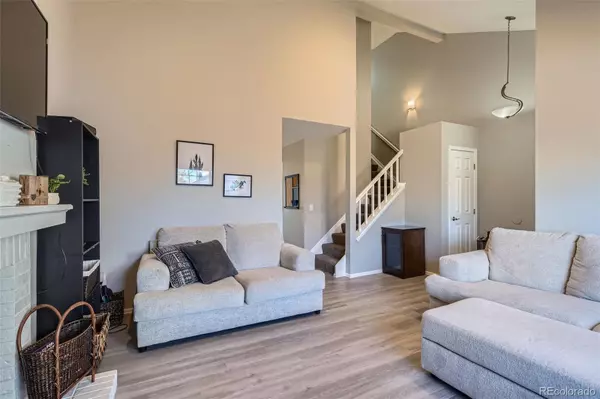4 Beds
3 Baths
1,841 SqFt
4 Beds
3 Baths
1,841 SqFt
Key Details
Property Type Single Family Home
Sub Type Single Family Residence
Listing Status Active
Purchase Type For Sale
Square Footage 1,841 sqft
Price per Sqft $325
Subdivision Highlands Ranch
MLS Listing ID 8286277
Style Traditional
Bedrooms 4
Full Baths 2
Half Baths 1
Condo Fees $684
HOA Fees $684/ann
HOA Y/N Yes
Abv Grd Liv Area 1,203
Originating Board recolorado
Year Built 1984
Annual Tax Amount $3,409
Tax Year 2023
Lot Size 5,662 Sqft
Acres 0.13
Property Sub-Type Single Family Residence
Property Description
Spacious 4-Bedroom Home in Highlands Ranch –
Welcome to 9354 Cattail Ct, a beautifully maintained 4-bedroom home situated in a desirable Highlands Ranch neighborhood. Offering both space and functionality, this home is perfect for families or those looking for room to grow.
Step inside to a bright and inviting living room, where a cozy fireplace provides warmth and charm. The well-designed layout includes four spacious bedrooms plus a bonus room, ensuring comfort for family members and guests alike. With two full bathrooms and an additional half-bath, daily routines are effortless.
The finished basement adds valuable living space, ideal for a recreation room, home office, or additional storage. An attached two-car garage offers convenience and extra storage for vehicles and gear.
Outside, the fenced backyard is perfect for relaxation and entertaining. Enjoy the deck, ideal for barbecues, outdoor dining, or simply unwinding in your private retreat.
Located in a quiet cul-de-sac, this home is close to top-rated schools, parks, shopping, and dining. Don't miss out on this incredible opportunity—schedule a showing today and experience all that 9354 Cattail Ct has to offer!
Location
State CO
County Douglas
Zoning PDU
Rooms
Basement Full
Interior
Interior Features Ceiling Fan(s), Granite Counters
Heating Forced Air
Cooling Central Air
Flooring Carpet, Vinyl
Fireplaces Number 1
Fireplaces Type Living Room
Fireplace Y
Laundry In Unit
Exterior
Garage Spaces 2.0
Fence Full
Utilities Available Electricity Available, Internet Access (Wired), Phone Available
Roof Type Composition
Total Parking Spaces 2
Garage No
Building
Foundation Slab
Sewer Public Sewer
Water Public
Level or Stories Two
Structure Type Brick,Frame
Schools
Elementary Schools Northridge
Middle Schools Mountain Ridge
High Schools Mountain Vista
School District Douglas Re-1
Others
Senior Community No
Ownership Individual
Acceptable Financing Cash, Conventional, FHA, VA Loan
Listing Terms Cash, Conventional, FHA, VA Loan
Special Listing Condition None
Virtual Tour https://www.zillow.com/view-imx/0384d168-b895-44d4-9862-70341004da33?setAttribution=mls&wl=true&initialViewType=pano

6455 S. Yosemite St., Suite 500 Greenwood Village, CO 80111 USA
"My job is to find and attract mastery-based agents to the office, protect the culture, and make sure everyone is happy! "






