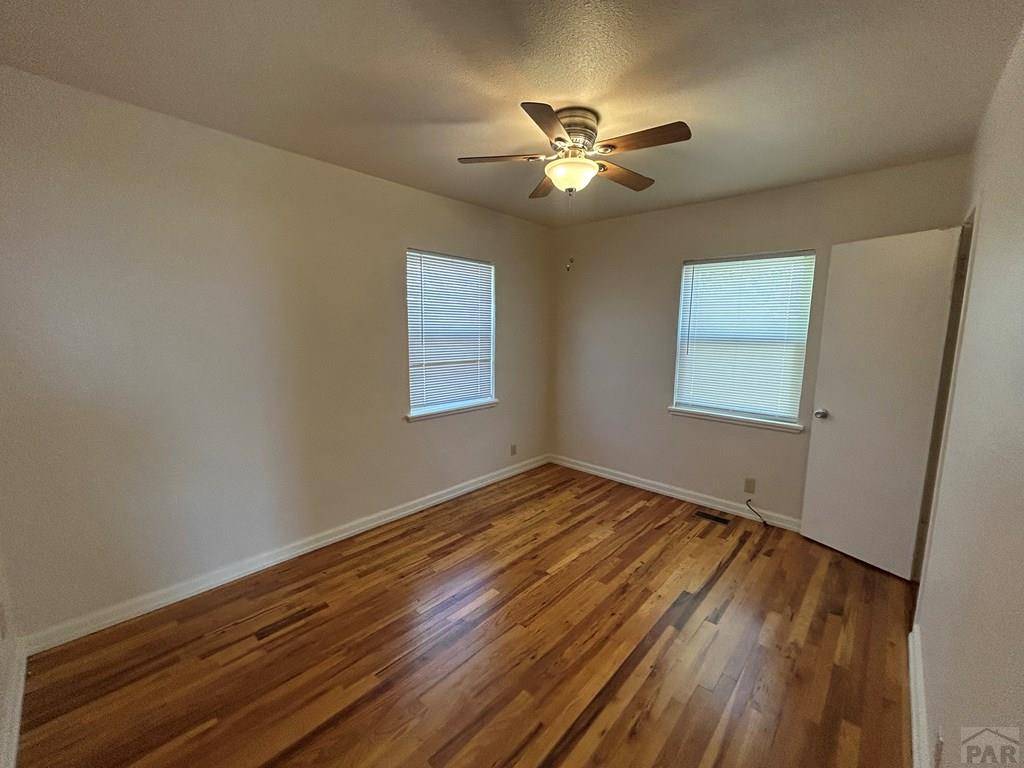2 Beds
2 Baths
966 SqFt
2 Beds
2 Baths
966 SqFt
Key Details
Property Type Other Types
Sub Type Single Family Residence
Listing Status Active
Purchase Type For Sale
Square Footage 966 sqft
Price per Sqft $237
Subdivision Northside/Avenues
MLS Listing ID 230650
Style Ranch
Bedrooms 2
Full Baths 1
Half Baths 1
Year Built 1947
Annual Tax Amount $703
Lot Size 7,013 Sqft
Property Sub-Type Single Family Residence
Property Description
Location
State CO
County Pueblo
Area North
Zoning R-2
Rooms
Family Room Carpet
Kitchen Vinyl
Interior
Interior Features New Paint
Heating Natural Gas, Forced Air
Cooling None
Flooring Hardwood
Fireplaces Type None
Fireplace No
Appliance Refrigerator, Gas Range Oven, Range Hood
Laundry Main, Tile
Exterior
Parking Features No Garage
Fence Metal Fence-Rear
View Y/N No
Roof Type Composition
Garage No
Private Pool No
Building
Lot Description Corner Lot, Sprinkler System-Front, Rock-Front
Sewer Public Sewer
Water Public
Schools
School District 60
Others
Acceptable Financing Cash, Conventional, VA Loan, FHA
Listing Terms Cash, Conventional, VA Loan, FHA
Special Listing Condition Standard
Virtual Tour https://tour.usamls.net/926-Central-Ct-Pueblo-CO-81003/unbranded
"My job is to find and attract mastery-based agents to the office, protect the culture, and make sure everyone is happy! "






