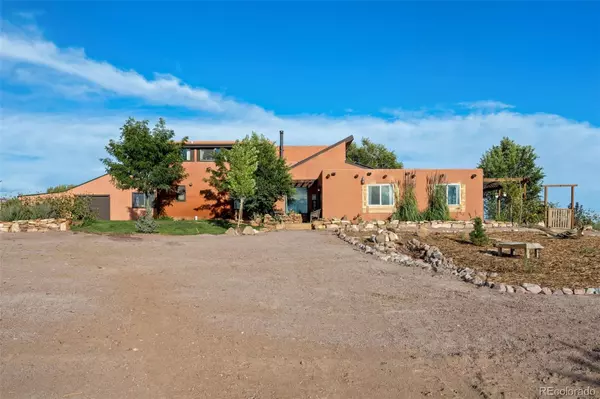4 Beds
3 Baths
3,168 SqFt
4 Beds
3 Baths
3,168 SqFt
Key Details
Property Type Single Family Home
Sub Type Single Family Residence
Listing Status Active
Purchase Type For Sale
Square Footage 3,168 sqft
Price per Sqft $220
Subdivision Unknown
MLS Listing ID 7441506
Style Spanish
Bedrooms 4
Full Baths 2
Three Quarter Bath 1
HOA Y/N No
Abv Grd Liv Area 3,168
Year Built 1983
Annual Tax Amount $1,829
Tax Year 2022
Lot Size 36.400 Acres
Acres 36.4
Property Sub-Type Single Family Residence
Source recolorado
Property Description
Location
State CO
County Fremont
Rooms
Main Level Bedrooms 4
Interior
Interior Features Breakfast Bar, Butcher Counters, Ceiling Fan(s), Eat-in Kitchen, Entrance Foyer, High Ceilings, Jack & Jill Bathroom, Primary Suite, Hot Tub, Vaulted Ceiling(s), Walk-In Closet(s)
Heating Baseboard, Propane
Cooling Evaporative Cooling
Flooring Vinyl, Wood
Fireplaces Type Dining Room, Family Room
Fireplace N
Appliance Dishwasher, Oven, Range, Range Hood, Refrigerator, Wine Cooler
Exterior
Exterior Feature Private Yard, Spa/Hot Tub, Water Feature
Parking Features Concrete
Garage Spaces 2.0
Fence Partial
Utilities Available Electricity Connected, Propane
View Mountain(s)
Roof Type Composition
Total Parking Spaces 2
Garage Yes
Building
Lot Description Open Space, Secluded, Sloped
Sewer Septic Tank
Water Well
Level or Stories Two
Structure Type Stucco
Schools
Elementary Schools Penrose
Middle Schools Fremont
High Schools Florence
School District Fremont Re-2
Others
Senior Community No
Ownership Individual
Acceptable Financing Cash, Conventional, VA Loan
Listing Terms Cash, Conventional, VA Loan
Special Listing Condition None
Virtual Tour https://app.pixvid.net/videos/fde4a46d-33ba-4696-a4b7-ce2731cda7f4?v=75

6455 S. Yosemite St., Suite 500 Greenwood Village, CO 80111 USA
"My job is to find and attract mastery-based agents to the office, protect the culture, and make sure everyone is happy! "






