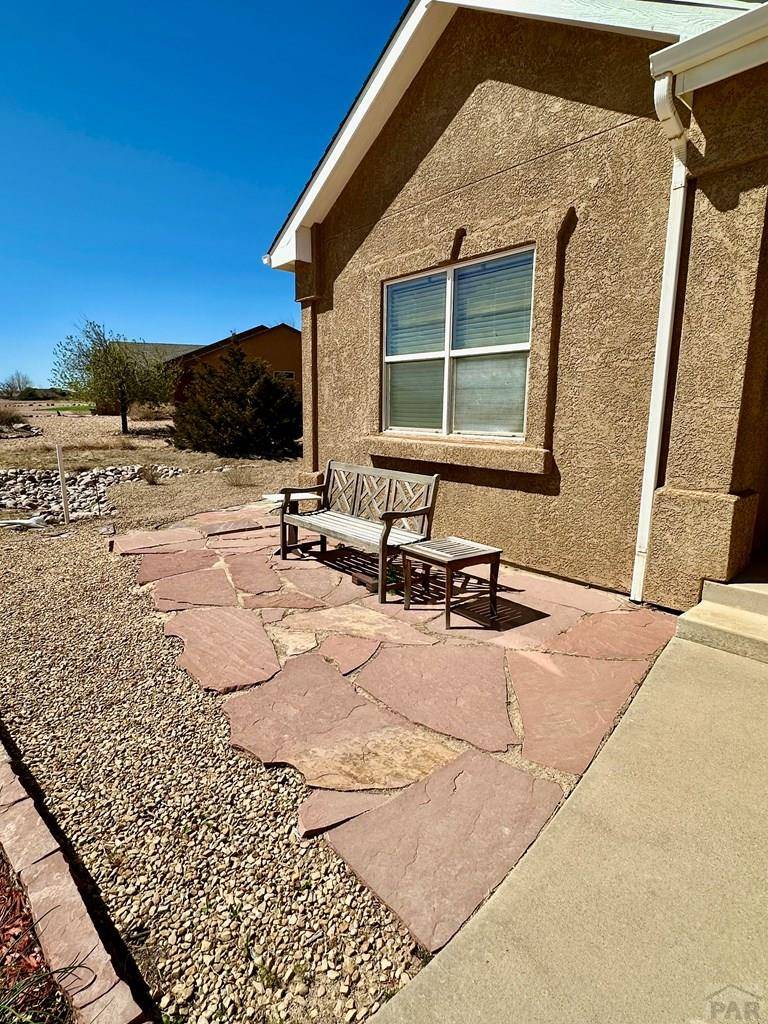4 Beds
3 Baths
4,026 SqFt
4 Beds
3 Baths
4,026 SqFt
OPEN HOUSE
Sat Jun 21, 11:00pm - 1:00pm
Key Details
Property Type Single Family Home
Sub Type Single Family
Listing Status Active
Purchase Type For Sale
Square Footage 4,026 sqft
Price per Sqft $114
Subdivision Pueblo West Acreage
MLS Listing ID 232788
Style Ranch
Bedrooms 4
Full Baths 3
Half Baths 1
HOA Y/N No
Year Built 2003
Annual Tax Amount $2,557
Tax Year 2024
Lot Size 1.012 Acres
Acres 1.012
Lot Dimensions 140x315
Property Sub-Type Single Family
Property Description
Location
State CO
County Pueblo
Area Pueblo West
Zoning A-3
Rooms
Basement Full Basement, Partially Finished/Livable
Interior
Interior Features Hardwood Floors, Window Coverings, Ceiling Fan(s), Vaulted Ceiling(s), Smoke Detector/CO, Garage Door Opener, Sump Pump, Walk-In Closet(s), Garden Tub, Walk-in Shower
Fireplaces Number 1
Exterior
Exterior Feature Unpaved Street, RV Parking, Corner Lot, Mountain View
Parking Features 3 Car Garage Attached
Garage Spaces 3.0
Garage Description 3 Car Garage Attached
Schools
School District 70
Others
Ownership Seller
SqFt Source Court House
"My job is to find and attract mastery-based agents to the office, protect the culture, and make sure everyone is happy! "






