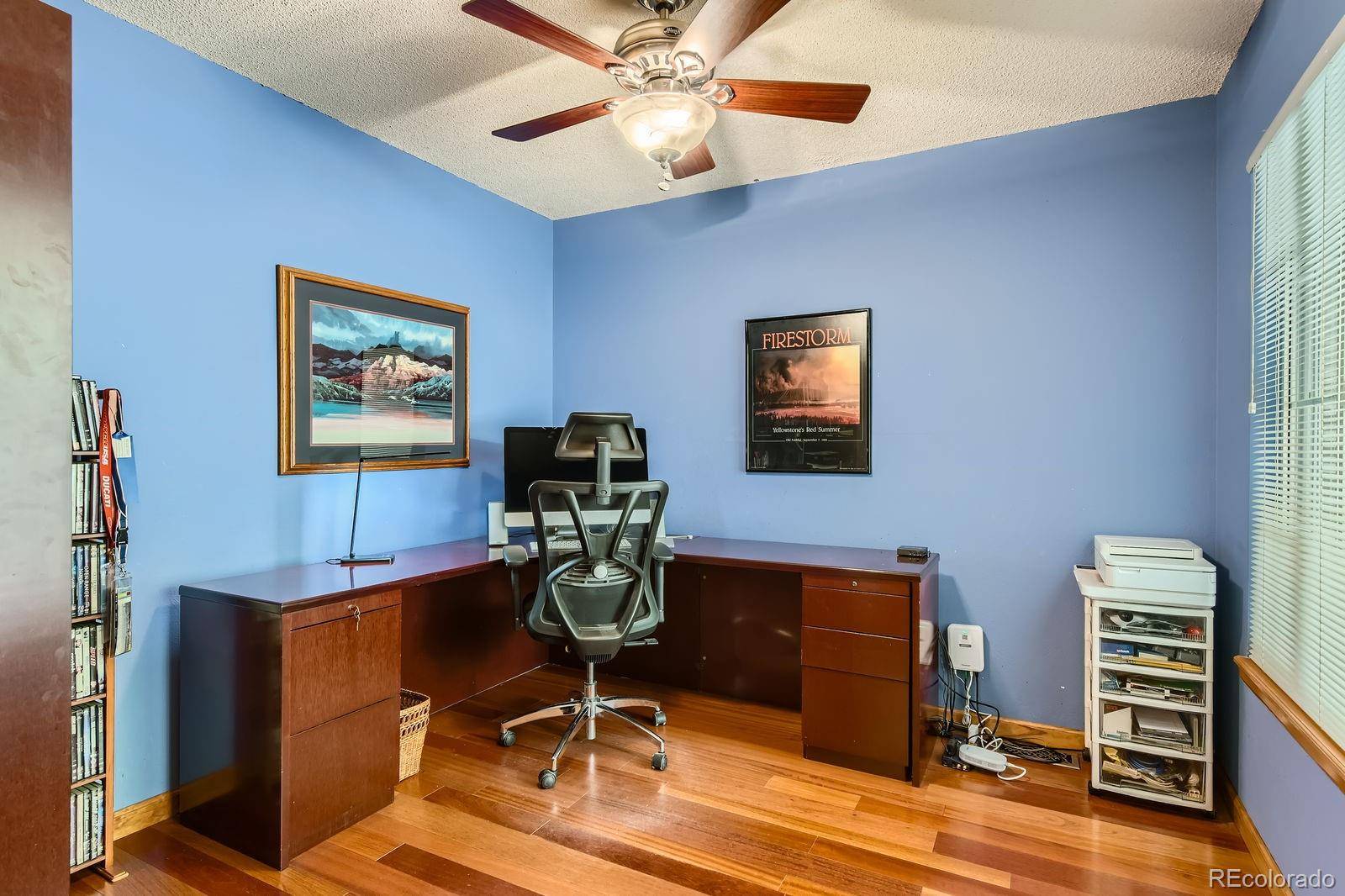2 Beds
3 Baths
2,698 SqFt
2 Beds
3 Baths
2,698 SqFt
Key Details
Property Type Townhouse
Sub Type Townhouse
Listing Status Active
Purchase Type For Sale
Square Footage 2,698 sqft
Price per Sqft $185
Subdivision The Highlands Townhomes
MLS Listing ID 8707717
Bedrooms 2
Full Baths 2
Condo Fees $325
HOA Fees $325/mo
HOA Y/N Yes
Abv Grd Liv Area 1,769
Year Built 1987
Annual Tax Amount $3,010
Tax Year 2024
Lot Size 1,655 Sqft
Acres 0.04
Property Sub-Type Townhouse
Source recolorado
Property Description
Location
State CO
County Arapahoe
Rooms
Basement Full
Interior
Interior Features Ceiling Fan(s), Five Piece Bath, Open Floorplan, Primary Suite
Heating Forced Air
Cooling Central Air
Flooring Carpet, Wood
Fireplaces Number 1
Fireplaces Type Living Room
Fireplace Y
Appliance Dishwasher, Disposal, Dryer, Microwave, Oven, Refrigerator, Washer
Exterior
Parking Features Concrete, Lighted
Garage Spaces 2.0
Utilities Available Cable Available, Electricity Available, Natural Gas Available
Roof Type Composition
Total Parking Spaces 2
Garage Yes
Building
Lot Description Landscaped, Near Public Transit
Foundation Slab
Sewer Public Sewer
Water Public
Level or Stories Two
Structure Type Brick,Frame,Wood Siding
Schools
Elementary Schools Sandburg
Middle Schools Powell
High Schools Arapahoe
School District Littleton 6
Others
Senior Community No
Ownership Individual
Acceptable Financing Cash, Conventional, FHA, VA Loan
Listing Terms Cash, Conventional, FHA, VA Loan
Special Listing Condition None
Pets Allowed Cats OK, Dogs OK
Virtual Tour https://www.virtuance.com/listing/8146-s-humboldt-cir-centennial-colorado

6455 S. Yosemite St., Suite 500 Greenwood Village, CO 80111 USA
"My job is to find and attract mastery-based agents to the office, protect the culture, and make sure everyone is happy! "






