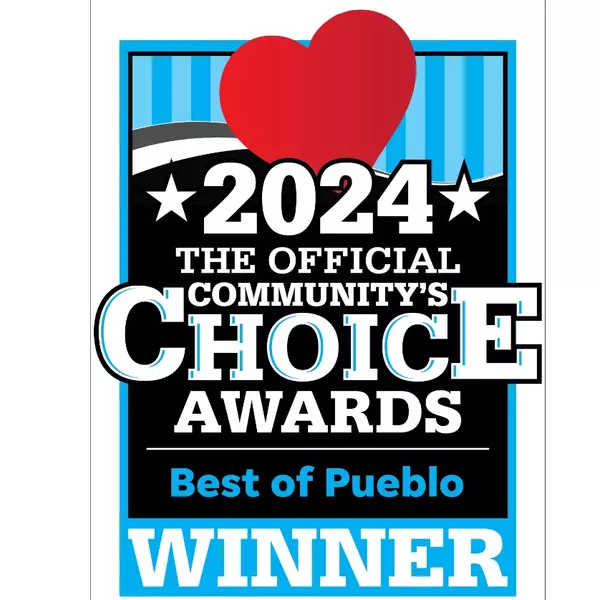
3 Beds
3 Baths
3,305 SqFt
3 Beds
3 Baths
3,305 SqFt
Open House
Sun Nov 02, 11:00am - 1:00pm
Key Details
Property Type Single Family Home
Sub Type Single Family
Listing Status Under Contract - Showing
Purchase Type For Sale
Square Footage 3,305 sqft
Price per Sqft $161
MLS Listing ID 5901505
Style 2 Story
Bedrooms 3
Full Baths 2
Half Baths 1
Construction Status Existing Home
HOA Fees $90/mo
HOA Y/N Yes
Year Built 2024
Annual Tax Amount $953
Tax Year 2024
Lot Size 8,833 Sqft
Property Sub-Type Single Family
Property Description
Location
State CO
County El Paso
Area Rolling Hills Ranch At Meridian Ranch
Interior
Cooling None
Flooring Carpet, Wood Laminate
Fireplaces Number 1
Fireplaces Type Gas
Appliance Dishwasher, Disposal, Oven, Range, Refrigerator
Laundry Upper
Exterior
Parking Features Attached
Garage Spaces 2.0
Community Features Dog Park, Fitness Center, Hiking or Biking Trails, Parks or Open Space, Playground Area, Pool
Utilities Available Electricity Connected
Roof Type Composite Shingle
Building
Lot Description Backs to Open Space, Level, Mountain View
Foundation Full Basement
Water Assoc/Distr, Municipal
Level or Stories 2 Story
Structure Type Frame
Construction Status Existing Home
Schools
Middle Schools Falcon
High Schools Falcon
School District District 49
Others
Special Listing Condition Not Applicable


"My job is to find and attract mastery-based agents to the office, protect the culture, and make sure everyone is happy! "






