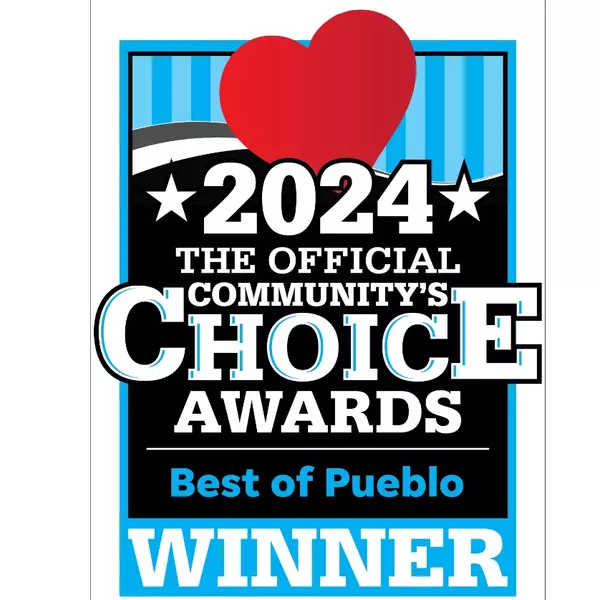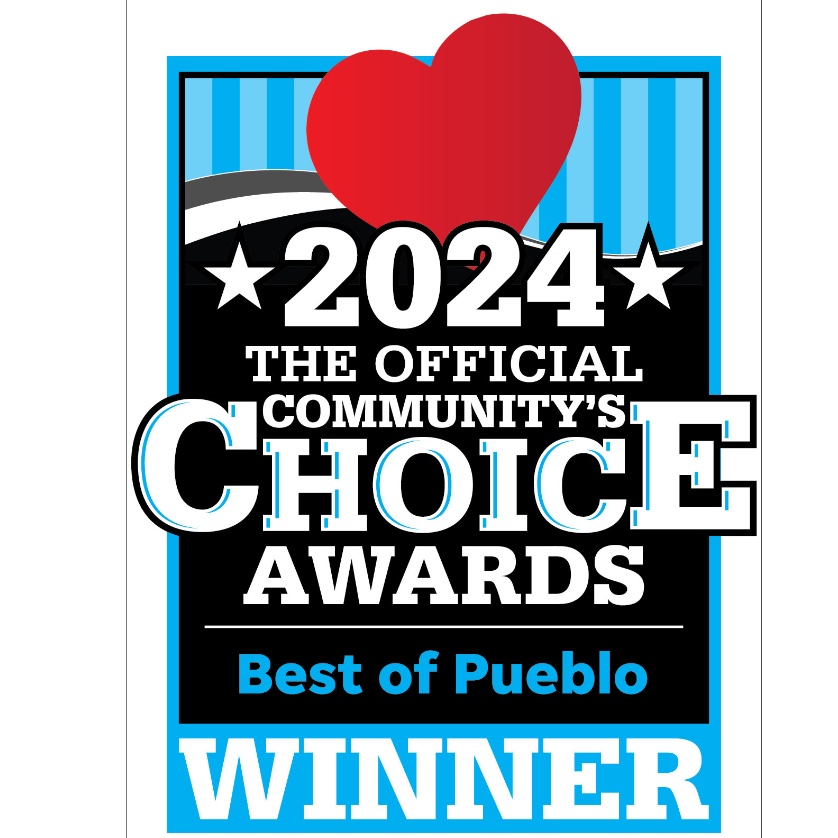
4 Beds
3 Baths
3,829 SqFt
4 Beds
3 Baths
3,829 SqFt
Key Details
Property Type Single Family Home
Sub Type Single Family Residence
Listing Status Active
Purchase Type For Sale
Square Footage 3,829 sqft
Price per Sqft $234
Subdivision South Pointe
MLS Listing ID 9755727
Bedrooms 4
Full Baths 2
Three Quarter Bath 1
Condo Fees $495
HOA Fees $495/ann
HOA Y/N Yes
Abv Grd Liv Area 2,579
Year Built 1998
Annual Tax Amount $5,150
Tax Year 2024
Lot Size 9,087 Sqft
Acres 0.21
Property Sub-Type Single Family Residence
Source recolorado
Property Description
Inside, you'll find vaulted ceilings and an open, light-filled layout. The kitchen features gorgeous granite countertops and ample cabinetry, making it both stylish and functional. The primary suite offers a luxurious 5-piece bathroom that includes a jet-action soaking tub, plus a spacious walk-in closet. A versatile loft or office space provides extra flexibility for work or play, and the main floor laundry with utility sink adds everyday convenience.
This home has been updated for comfort and peace of mind: all-new HVAC (2021), a Class 4 roof installed in 2017 with lifetime hail warranty, newer windows (approx. 5 years old), and radon mitigation equipment already in place. The oversized attached 2-car garage offers plenty of storage.
South Pointe residents enjoy a low HOA fee with access to a pool and tennis courts, while the location offers easy access to public transit, trails, shopping, and restaurants.
Don't miss this opportunity to own a beautifully updated home in one of Lafayette's most welcoming neighborhoods!
Location
State CO
County Boulder
Rooms
Basement Full, Interior Entry, Unfinished
Main Level Bedrooms 1
Interior
Interior Features Breakfast Bar, Built-in Features, Eat-in Kitchen, Five Piece Bath, Granite Counters, Kitchen Island, Open Floorplan, Primary Suite, Vaulted Ceiling(s), Walk-In Closet(s)
Heating Forced Air, Natural Gas
Cooling Central Air
Flooring Carpet, Tile, Wood
Fireplaces Number 1
Fireplaces Type Family Room, Gas Log
Fireplace Y
Appliance Dishwasher, Disposal, Dryer, Microwave, Refrigerator, Self Cleaning Oven, Washer, Water Softener
Laundry Sink, In Unit
Exterior
Exterior Feature Garden, Private Yard, Rain Gutters
Parking Features Concrete, Oversized
Garage Spaces 2.0
Fence Full
Utilities Available Electricity Connected, Natural Gas Connected
Roof Type Composition
Total Parking Spaces 2
Garage Yes
Building
Lot Description Corner Lot, Cul-De-Sac, Landscaped, Level, Near Public Transit, Sprinklers In Front, Sprinklers In Rear
Sewer Public Sewer
Water Public
Level or Stories Two
Structure Type Brick,Frame
Schools
Elementary Schools Ryan
Middle Schools Angevine
High Schools Centaurus
School District Boulder Valley Re 2
Others
Senior Community No
Ownership Individual
Acceptable Financing Cash, Conventional, FHA, VA Loan
Listing Terms Cash, Conventional, FHA, VA Loan
Special Listing Condition None
Pets Allowed Cats OK, Dogs OK

6455 S. Yosemite St., Suite 500 Greenwood Village, CO 80111 USA

"My job is to find and attract mastery-based agents to the office, protect the culture, and make sure everyone is happy! "






