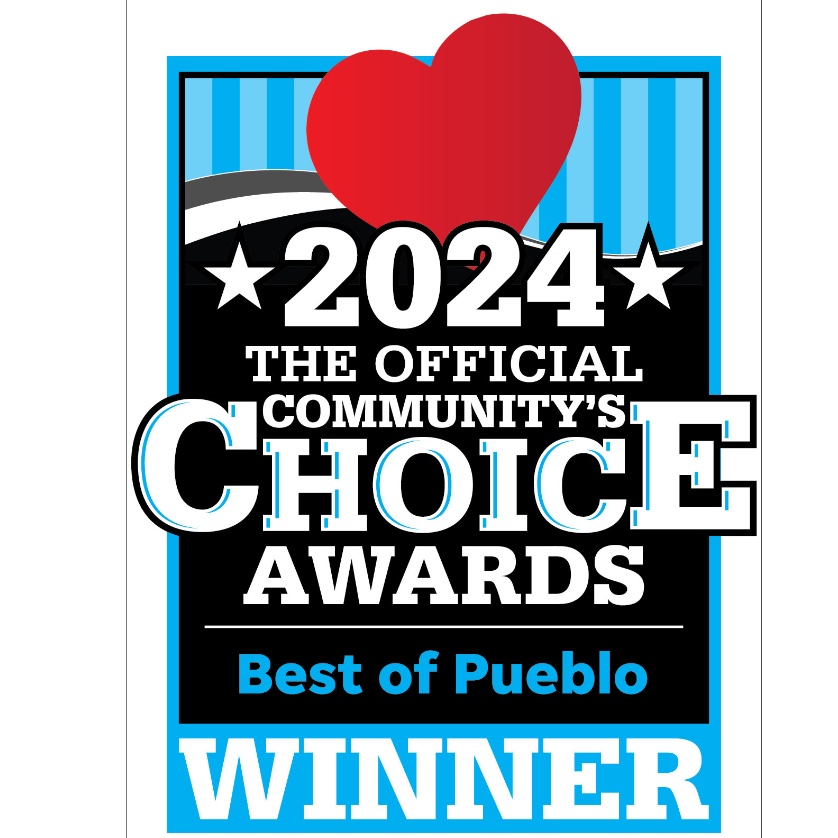
5 Beds
4 Baths
3,404 SqFt
5 Beds
4 Baths
3,404 SqFt
Key Details
Property Type Single Family Home
Sub Type Single Family
Listing Status Active
Purchase Type For Sale
Square Footage 3,404 sqft
Price per Sqft $161
MLS Listing ID 5660289
Style Ranch
Bedrooms 5
Full Baths 4
Construction Status Existing Home
HOA Fees $100/ann
HOA Y/N Yes
Year Built 2018
Annual Tax Amount $3,442
Tax Year 2024
Lot Size 6,872 Sqft
Property Sub-Type Single Family
Property Description
Upstairs has brand-new carpeting, while the finished basement offers a huge family room, a bedroom with attached bath and walk-in closet, two additional bedrooms with shared hall bath, and a large storage area.
Enjoy comfort year-round with central air conditioning, and relax outdoors on the large concrete patio with wired gazebo and 4-person hot tub. 2-car attached garage, corner lot, and professional landscaping add convenience and curb appeal. Meridian Ranch amenities include pools, fitness & recreation centers, golf course, parks, and trails. Close to shopping, dining, and Falcon schools—this home is the perfect blend of style, function, and family-friendly living!
Location
State CO
County El Paso
Area The Vistas At Meridian Ranch
Interior
Interior Features 5-Pc Bath, Great Room, Vaulted Ceilings
Cooling Ceiling Fan(s), Central Air
Flooring Carpet, Ceramic Tile, Wood
Fireplaces Number 1
Fireplaces Type Gas, Main Level, One
Appliance Dishwasher, Disposal, Gas in Kitchen, Microwave Oven, Range, Refrigerator, Self Cleaning Oven
Laundry Electric Hook-up, Main
Exterior
Parking Features Attached
Garage Spaces 2.0
Fence Front
Community Features Club House, Community Center, Dog Park, Fitness Center, Golf Course, Hiking or Biking Trails, Parks or Open Space, Playground Area, Pool, Shops
Utilities Available Electricity Connected, Natural Gas Connected
Roof Type Composite Shingle
Building
Lot Description Corner, Level
Foundation Full Basement
Builder Name Saint Aubyn Homes
Water Assoc/Distr
Level or Stories Ranch
Finished Basement 84
Structure Type Frame
Construction Status Existing Home
Schools
School District District 49
Others
Miscellaneous Auto Sprinkler System,HOA Required $,Hot Tub/Spa,Humidifier,Kitchen Pantry,Sump Pump,Window Coverings
Special Listing Condition Not Applicable
Virtual Tour https://v1tours.com/listing/60133/?nobrand


"My job is to find and attract mastery-based agents to the office, protect the culture, and make sure everyone is happy! "






