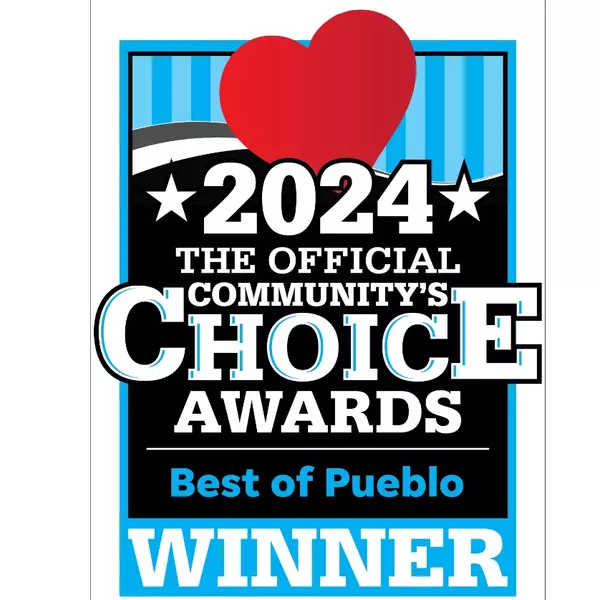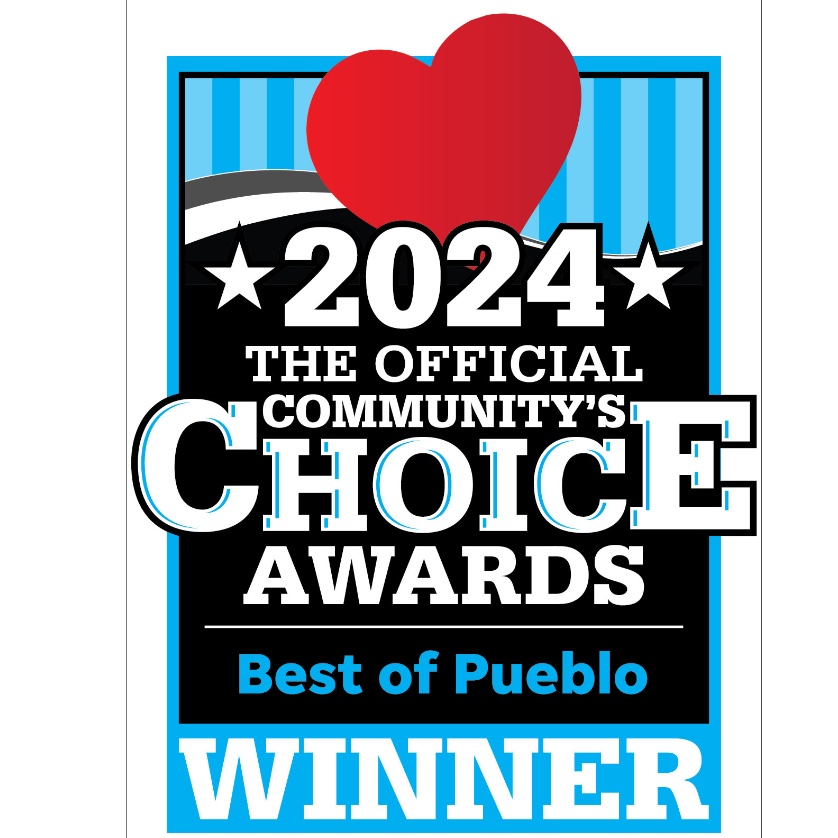
4 Beds
3 Baths
4,181 SqFt
4 Beds
3 Baths
4,181 SqFt
Open House
Sun Oct 05, 1:00am - 4:00pm
Key Details
Property Type Single Family Home
Sub Type Single Family Residence
Listing Status Active
Purchase Type For Sale
Square Footage 4,181 sqft
Price per Sqft $174
Subdivision Copperleaf
MLS Listing ID 4602174
Style Contemporary
Bedrooms 4
Full Baths 2
Three Quarter Bath 1
Condo Fees $900
HOA Fees $900/ann
HOA Y/N Yes
Abv Grd Liv Area 2,125
Year Built 2017
Annual Tax Amount $6,440
Tax Year 2024
Lot Size 6,599 Sqft
Acres 0.15
Property Sub-Type Single Family Residence
Source recolorado
Property Description
Additional Features Include:
• 2-car garage with epoxy floors, EV charger, insulated and drywalled
• 1-car toy garage with epoxy floors for extra storage or hobby space
• Smart home features: lighting, irrigation, smoke detection, and garage door controls
• Second master suite with en suite bath—perfect for multi-generational living or guests
• New impact-resistant roof for added protection
• Upgraded window treatments and window well covers
Community amenities include a highly rated 4-acre clubhouse and pool. Pride of ownership shines throughout this thoughtfully upgraded home. If you're seeking a move-in ready property with modern amenities, indoor/outdoor entertaining space, and a prime location, this Copperleaf gem is the one!
Location
State CO
County Arapahoe
Rooms
Basement Walk-Out Access
Main Level Bedrooms 3
Interior
Interior Features Eat-in Kitchen, Five Piece Bath, Kitchen Island, Open Floorplan, Primary Suite, Smoke Free, Vaulted Ceiling(s), Walk-In Closet(s), Wired for Data
Heating Forced Air
Cooling Central Air
Flooring Tile, Vinyl, Wood
Fireplaces Number 1
Fireplaces Type Gas, Gas Log, Great Room
Fireplace Y
Appliance Cooktop, Dishwasher, Disposal, Double Oven, Dryer, Microwave, Self Cleaning Oven, Washer
Exterior
Exterior Feature Fire Pit, Lighting, Private Yard, Rain Gutters, Smart Irrigation
Parking Features 220 Volts, Electric Vehicle Charging Station(s), Floor Coating, Insulated Garage, Lighted, Smart Garage Door, Storage
Garage Spaces 3.0
Fence Full
Utilities Available Cable Available, Electricity Available, Electricity Connected, Natural Gas Connected
Roof Type Composition
Total Parking Spaces 3
Garage Yes
Building
Lot Description Sprinklers In Front, Sprinklers In Rear
Sewer Public Sewer
Water Public
Level or Stories One
Structure Type Frame,Rock
Schools
Elementary Schools Mountain Vista
Middle Schools Sky Vista
High Schools Eaglecrest
School District Cherry Creek 5
Others
Senior Community No
Ownership Individual
Acceptable Financing Cash, Conventional, VA Loan
Listing Terms Cash, Conventional, VA Loan
Special Listing Condition None
Pets Allowed Cats OK, Dogs OK, Yes
Virtual Tour https://media.cineflyfilms.com/4799-S-Tempe-St/idx

6455 S. Yosemite St., Suite 500 Greenwood Village, CO 80111 USA

"My job is to find and attract mastery-based agents to the office, protect the culture, and make sure everyone is happy! "






