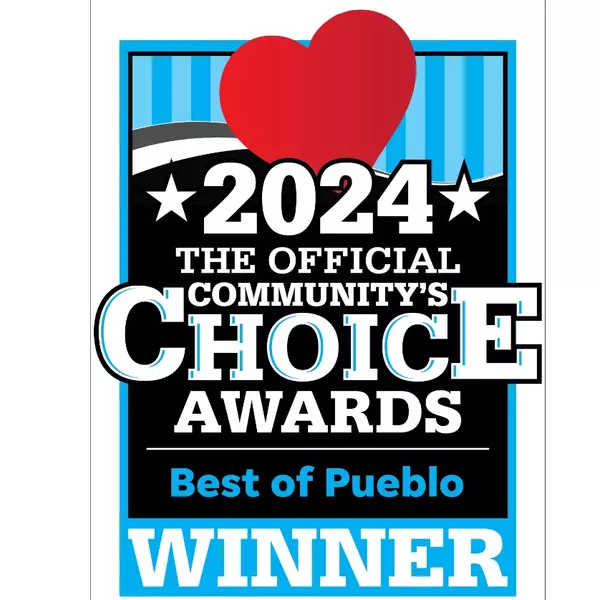
3 Beds
3 Baths
2,056 SqFt
3 Beds
3 Baths
2,056 SqFt
Key Details
Property Type Single Family Home
Sub Type Single Family
Listing Status Active
Purchase Type For Sale
Square Footage 2,056 sqft
Price per Sqft $381
MLS Listing ID 1939455
Style 1.5 Story
Bedrooms 3
Full Baths 1
Half Baths 1
Three Quarter Bath 1
Construction Status Existing Home
HOA Fees $120/qua
HOA Y/N Yes
Year Built 2018
Annual Tax Amount $3,276
Tax Year 2024
Lot Size 0.340 Acres
Property Sub-Type Single Family
Property Description
Upon entry, you're greeted by solid wood doors, oversized baseboards, window treatments and custom alder wood cabinets throughout. The home boasts two elegant furnished living areas, perfect for unwinding or hosting guests. The dining area includes a custom dining table. Granite countertops enhance the home's modern charm, while radon and security systems ensure peace of mind.
The impressive 4-car tandem garage is ideal for hobbyists and offers versatility — also serves as an entertainment space for activities such as pickleball and cornhole. The level backyard seamlessly connects to this space, creating a functional indoor/outdoor flow.
Step outside to an amazing outdoor living area, complete with a built-in 7-ft gas firepit — perfect for cozy evenings under the stars. The beautifully landscaped front, side, and backyard are fully custom, including a 10-step walk-up, sprinkler system, and decorative fencing. You'll love the unobstructed views of Rampart Range and partial views of the awe-inspiring Pikes Peak.
Located on a desirable .3-acre lot, this home enjoys the favorable side of the road, maximizing snow melt throughout the winter. Coupled with its peaceful setting, it's only minutes from all the conveniences of town — including shopping, dining, hospitals, golf courses, and hiking trails.
This property offers the ultimate mountain lifestyle without sacrificing modern comfort or convenience. Schedule a showing today and make this dream home yours!
Location
State CO
County Teller
Area Stone Ridge Village
Interior
Interior Features 9Ft + Ceilings, Great Room, Vaulted Ceilings
Cooling Ceiling Fan(s)
Flooring Carpet, Ceramic Tile, Wood
Fireplaces Number 1
Fireplaces Type Gas, Main Level
Appliance 220v in Kitchen, Cook Top, Dishwasher, Disposal, Dryer, Gas in Kitchen, Microwave Oven, Oven, Range, Refrigerator, Self Cleaning Oven, Washer
Laundry Main
Exterior
Parking Features Attached, Tandem
Garage Spaces 4.0
Fence Rear
Utilities Available Electricity Connected, Natural Gas Available
Roof Type Composite Shingle
Building
Lot Description Mountain View, Trees/Woods
Foundation Crawl Space
Water Municipal
Level or Stories 1.5 Story
Structure Type Frame
Construction Status Existing Home
Schools
School District Woodland Park Re2
Others
Miscellaneous Auto Sprinkler System,Breakfast Bar,High Speed Internet Avail.,HOA Required $,Kitchen Pantry,Security System
Special Listing Condition Not Applicable
Virtual Tour https://mls.vs-l.ink/1013/430966/


"My job is to find and attract mastery-based agents to the office, protect the culture, and make sure everyone is happy! "






