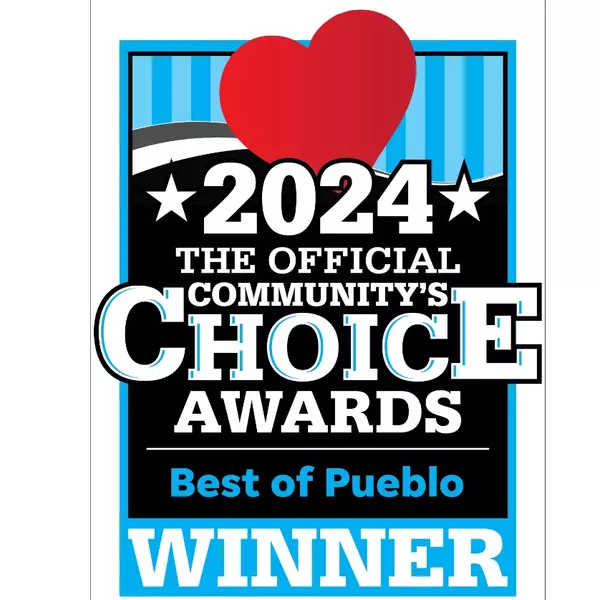
4 Beds
4 Baths
3,068 SqFt
4 Beds
4 Baths
3,068 SqFt
Key Details
Property Type Single Family Home
Sub Type Single Family
Listing Status Active
Purchase Type For Sale
Square Footage 3,068 sqft
Price per Sqft $218
MLS Listing ID 9347377
Style 2 Story
Bedrooms 4
Full Baths 3
Half Baths 1
Construction Status Existing Home
HOA Y/N No
Year Built 2023
Annual Tax Amount $4,040
Tax Year 2024
Lot Size 0.998 Acres
Property Sub-Type Single Family
Property Description
Step inside this 4-bedroom, 3.5-bath haven spanning over 3,000 square feet of open-concept elegance with lots of natural light provided by the many windows. Inside you'll find 4 bedrooms, an office, a large oversized pantry, a dining room, and a mudroom! Out the west side of the home, the mountains can be viewed in the distance over the neighboring rooftops. Retreat to the primary suite, your private oasis featuring a lavish 5-piece bathroom with dual vanities, a soaking tub, and a walk-in shower designed for ultimate relaxation. Three additional bedrooms provide ample space for growing families or home offices, all with walk-in closets of their own.
Outside, the magic continues on your sprawling nearly 1-acre lot, complete with a large grass yard perfect for play, hosting, or pets. Gardening beds are included in the back as well as a firepit and playset! A large flower garden is present at the front east side of the home! The fully fenced backyard ensures secure, carefree enjoyment, while the attached 3-car garage offers room for vehicles, toys, and storage galore. With low-maintenance stucco exteriors and energy-efficient features, this home is as practical as it is picturesque.
Priced to sell in this booming market—don't miss your chance to own it today! Please reach out to the listing agent with any questions!
Location
State CO
County El Paso
Area Bent Grass Residential
Interior
Interior Features 5-Pc Bath, 9Ft + Ceilings
Cooling Ceiling Fan(s), Central Air
Flooring Carpet, Ceramic Tile, Luxury Vinyl
Appliance 220v in Kitchen, Dishwasher, Disposal, Dryer, Gas in Kitchen, Microwave Oven, Oven, Range, Refrigerator, Washer
Laundry Electric Hook-up, Upper
Exterior
Parking Features Attached
Garage Spaces 3.0
Fence Rear
Community Features Community Center, Fitness Center
Utilities Available Cable Available, Electricity Connected, Natural Gas Connected
Roof Type Composite Shingle
Building
Lot Description Cul-de-sac, Mountain View, View of Pikes Peak
Foundation Slab
Builder Name Challenger Home
Water Assoc/Distr
Level or Stories 2 Story
Structure Type Framed on Lot
Construction Status Existing Home
Schools
Middle Schools Falcon
High Schools Falcon
School District District 49
Others
Miscellaneous High Speed Internet Avail.,Kitchen Pantry,Window Coverings
Special Listing Condition Broker Owned
Virtual Tour https://my.matterport.com/show/?m=RdNZ1VNwitE


"My job is to find and attract mastery-based agents to the office, protect the culture, and make sure everyone is happy! "






