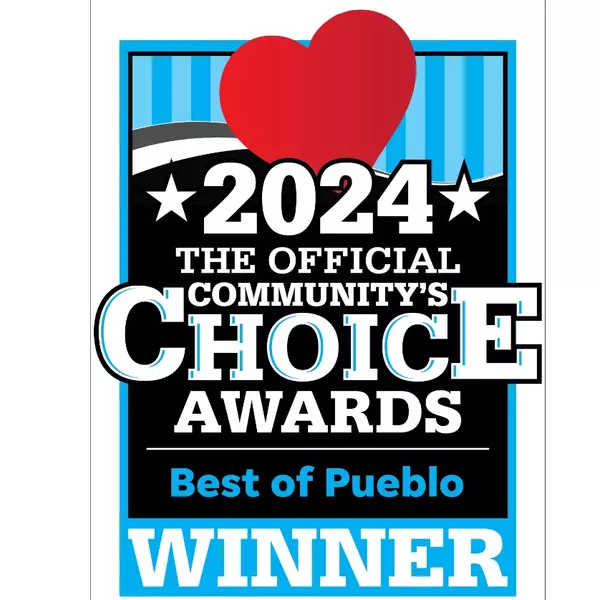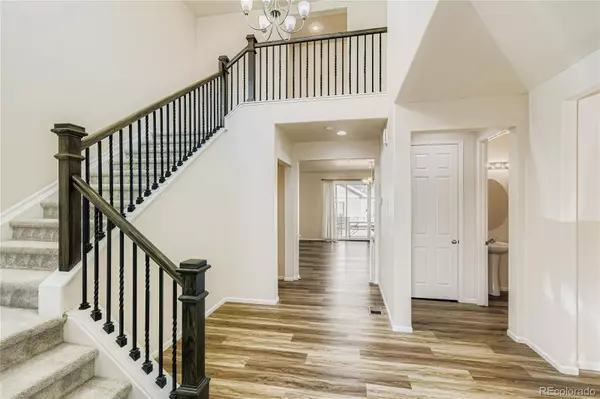
5 Beds
5 Baths
4,838 SqFt
5 Beds
5 Baths
4,838 SqFt
Key Details
Property Type Single Family Home
Sub Type Single Family Residence
Listing Status Active
Purchase Type For Sale
Square Footage 4,838 sqft
Price per Sqft $143
Subdivision Brighton East Farms
MLS Listing ID 9872869
Style Urban Contemporary
Bedrooms 5
Full Baths 3
Half Baths 1
Three Quarter Bath 1
Condo Fees $85
HOA Fees $85/mo
HOA Y/N Yes
Abv Grd Liv Area 3,248
Year Built 2021
Annual Tax Amount $7,749
Tax Year 2024
Lot Size 6,534 Sqft
Acres 0.15
Property Sub-Type Single Family Residence
Source recolorado
Property Description
Step into the grand 2-story foyer before leading to the spacious living room with bright natural light and easy flow to the gourmet kitchen — featuring distinctive warm cabinets with quartz countertops, herringbone backsplash, stainless steel appliances, large island, bonus wet bar, and formal dining room. The main level offers an attractive blend of daily living and entertaining space, while upstairs provides a generously sized primary suite and bath retreat, another suite/private bath, 2 additional bedrooms/1 bath, and a conveniently located upstairs laundry room.
The finished basement adds extra living space with 1 bedroom, 1 bathroom, family room, and game room — perfect for a media, home office, gym, or playroom — offering flexibility for today's lifestyles.
Outside, you'll enjoy a low-maintenance yard on a nicely sized 6,600+ sq ft lot* with room to entertain, relax, or enjoy gatherings under the Optioned covered patio sheltering from the elements. Built for modern comfort, the home includes efficient construction, a 3-car (finished) attached garage, and the peace of mind of being just a few years old.
You'll appreciate convenient access to shopping, dining, parks, and major commuter routes while enjoying the sense of community. Quick access to I-76 and E-470 for commute to Denver, DIA, Barr Lake, Plains Center, and recreation.
Bring your finishing touches and move-in ready mindset — this home is ready to confidently call it yours in time for the Holidays. Schedule your showing today and don't miss out on this exceptional value home!
Location
State CO
County Adams
Rooms
Basement Finished, Full
Interior
Interior Features Breakfast Bar, Ceiling Fan(s), Eat-in Kitchen, Entrance Foyer, Kitchen Island, Open Floorplan, Pantry, Primary Suite, Quartz Counters, Smoke Free, Walk-In Closet(s), Wet Bar
Heating Forced Air
Cooling Central Air
Flooring Carpet, Vinyl
Fireplace N
Appliance Convection Oven, Cooktop, Dishwasher, Disposal, Dryer, Microwave, Refrigerator, Washer
Laundry In Unit
Exterior
Parking Features Concrete, Exterior Access Door, Finished Garage
Garage Spaces 3.0
Fence Full
Utilities Available Cable Available, Internet Access (Wired)
Roof Type Composition
Total Parking Spaces 3
Garage Yes
Building
Sewer Public Sewer
Water Public
Level or Stories Two
Structure Type Frame
Schools
Elementary Schools Northeast
Middle Schools Overland Trail
High Schools Brighton
School District School District 27-J
Others
Senior Community No
Ownership Individual
Acceptable Financing Cash, Conventional, FHA, VA Loan
Listing Terms Cash, Conventional, FHA, VA Loan
Special Listing Condition None

6455 S. Yosemite St., Suite 500 Greenwood Village, CO 80111 USA

"My job is to find and attract mastery-based agents to the office, protect the culture, and make sure everyone is happy! "






