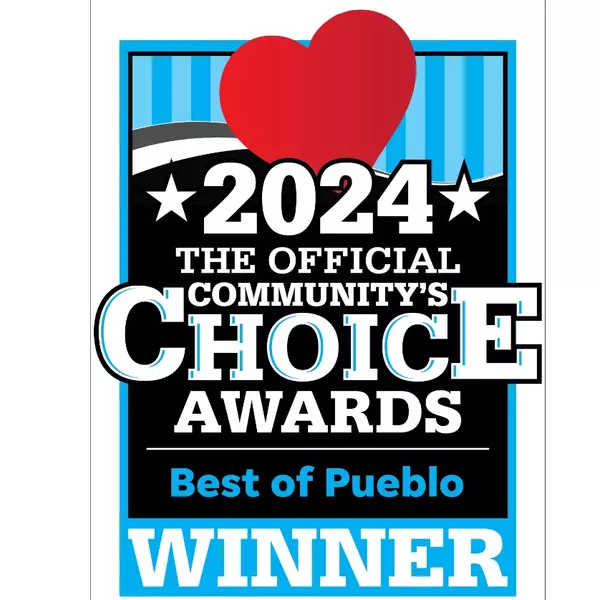$765,000
$775,000
1.3%For more information regarding the value of a property, please contact us for a free consultation.
4 Beds
4 Baths
3,813 SqFt
SOLD DATE : 04/05/2024
Key Details
Sold Price $765,000
Property Type Single Family Home
Sub Type Single Family
Listing Status Sold
Purchase Type For Sale
Square Footage 3,813 sqft
Price per Sqft $200
MLS Listing ID 5500037
Sold Date 04/05/24
Style Ranch
Bedrooms 4
Full Baths 2
Half Baths 1
Three Quarter Bath 1
Construction Status Existing Home
HOA Fees $230/mo
HOA Y/N Yes
Year Built 1999
Annual Tax Amount $2,879
Tax Year 2022
Lot Size 0.328 Acres
Property Sub-Type Single Family
Property Description
Beautiful ranch style home in the Broadmoor Village neighborhood, a gated community. The house backs up to open space and a has a large stamped concrete patio with a built-in dining table, a wood-burning fireplace, custom water feature, awnings and green space views - mountains views from front of home. The main level features hardwood and ceramic tiles, not a thread of carpet. The kitchen has white/creamy cabinets, black granite countertops, Wolf gas cook top and stainless steel appliance. Walk out to the back patio from the kitchen or entertain with where the kitchen, living room and dining room (conveniently divided by a peninsula gas log fireplace) are all open to one another. The primary suite is on the main floor, as well as a second bedroom, 3/4 bath, a 1/2 bath and laundry. The basement features a large family room with gas log fireplace, 2 more bedrooms and another full bath. The HOA takes care of landscape, sprinkler, snow removal, trash removal. Recently updated bath fixtures, lights, fresh painted bedrooms and baths. Radon Mitigation system (2021). Community is next to the Country Club of Colorado, The Broadmoor Hotel and Golf Club, and close to parks, trails, shopping, restaurants and only 15 minutes to Downtown.
Location
State CO
County El Paso
Area Broadmoor Village
Interior
Interior Features 5-Pc Bath
Cooling Central Air
Flooring Carpet, Ceramic Tile, Wood
Fireplaces Number 1
Fireplaces Type Basement, Gas, Main Level, Three, See Remarks
Appliance Disposal, Gas in Kitchen, Kitchen Vent Fan, Microwave Oven, Oven, Cook Top, Refrigerator
Laundry Gas Hook-up, Main
Exterior
Parking Features Attached
Garage Spaces 2.0
Community Features Gated Community
Utilities Available Cable Available, Electricity Connected, Natural Gas
Roof Type Tile
Building
Lot Description Backs to Open Space, Mountain View
Foundation Full Basement
Water Municipal
Level or Stories Ranch
Finished Basement 83
Structure Type Concrete
Construction Status Existing Home
Schools
Middle Schools Cheyenne Mountain
High Schools Cheyenne Mountain
School District Cheyenne Mtn-12
Others
Special Listing Condition Not Applicable
Read Less Info
Want to know what your home might be worth? Contact us for a FREE valuation!

Our team is ready to help you sell your home for the highest possible price ASAP

"My job is to find and attract mastery-based agents to the office, protect the culture, and make sure everyone is happy! "






