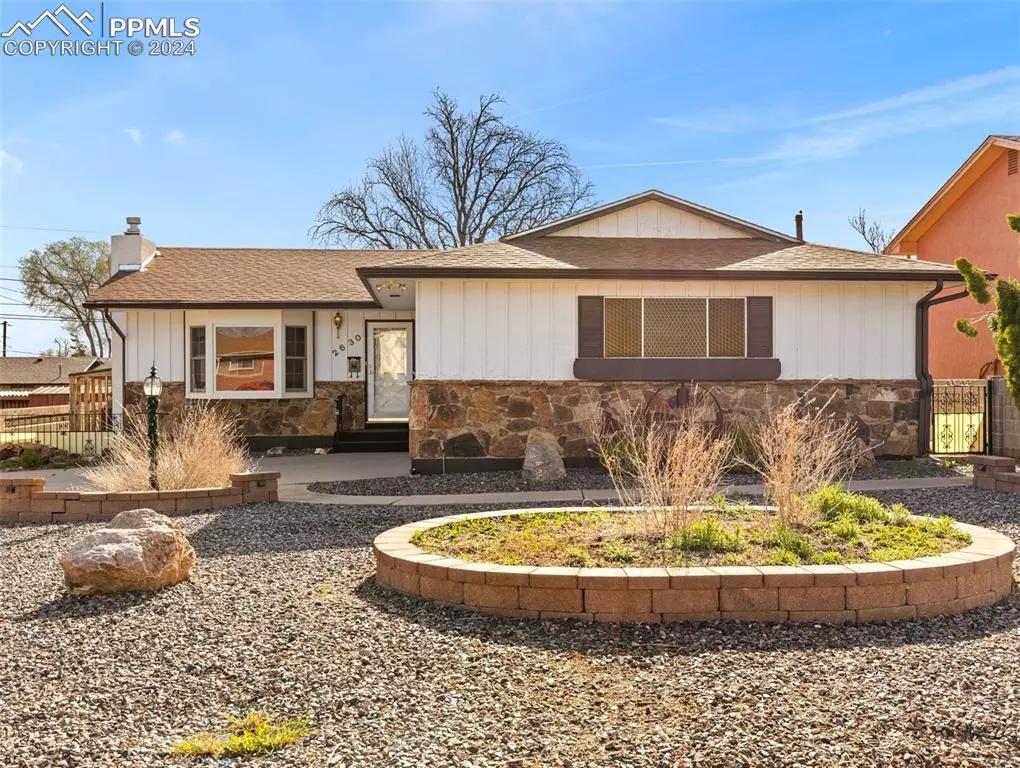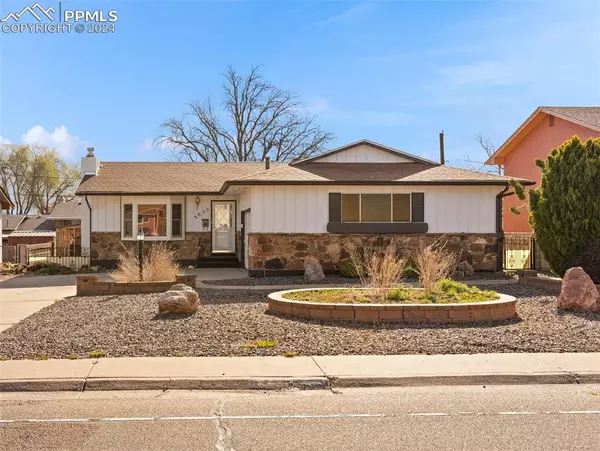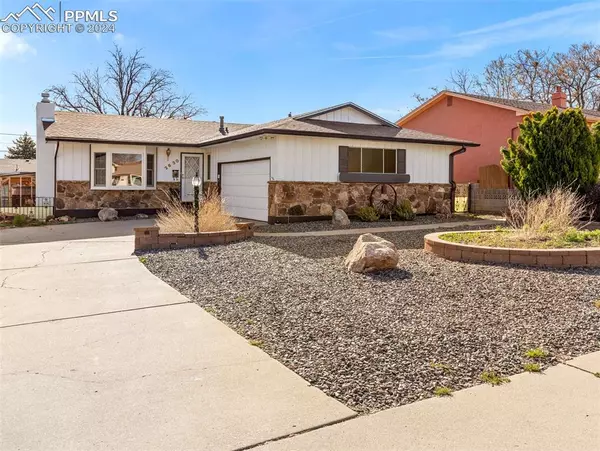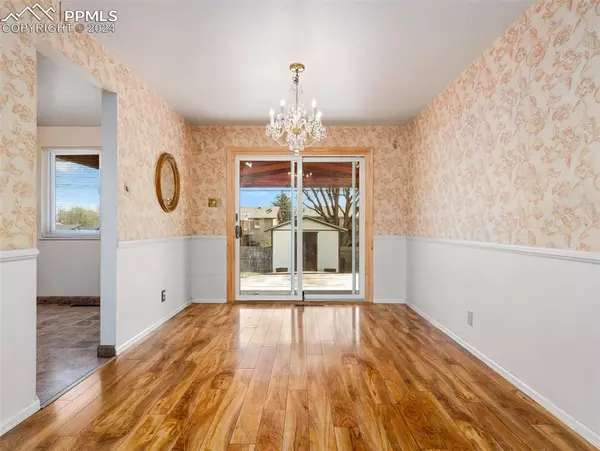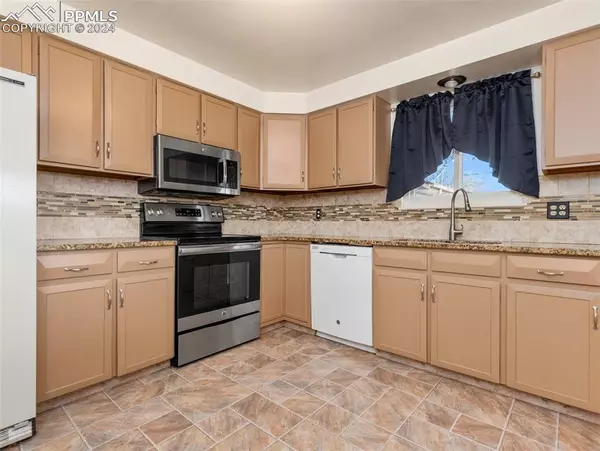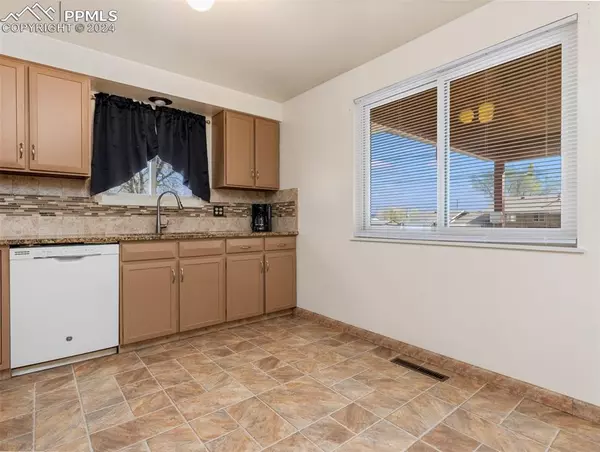$295,000
$299,900
1.6%For more information regarding the value of a property, please contact us for a free consultation.
4 Beds
3 Baths
2,296 SqFt
SOLD DATE : 05/14/2024
Key Details
Sold Price $295,000
Property Type Single Family Home
Sub Type Single Family
Listing Status Sold
Purchase Type For Sale
Square Footage 2,296 sqft
Price per Sqft $128
MLS Listing ID 7732360
Sold Date 05/14/24
Style Ranch
Bedrooms 4
Full Baths 1
Three Quarter Bath 2
Construction Status Existing Home
HOA Y/N No
Year Built 1965
Annual Tax Amount $1,947
Tax Year 2023
Lot Size 6,435 Sqft
Property Description
Welcome to 2630 Hollywood Drive, a captivating residence nestled in the Highland Park area of Pueblo, CO. This charming home boasts 4 bedrooms, 3 bathrooms, and a 2-car garage, offering a perfect blend of modern comfort and vintage appeal. As you step inside, you'll find yourself greeted by a spacious main level spanning 1165 square feet. While the interior features bold choices such as red and purple carpets and wallpaper, they offer an opportunity for personalization and creativity to make this home truly your own. The main level encompasses a well-equipped kitchen, separate dining room and a cozy living area perfect for relaxation or gatherings. Step outside onto the deck through the back door and enjoy the tranquility of the surroundings, making it an ideal spot for alfresco dining or morning coffee. Descend into the 1131 square feet basement, where vintage charm takes center stage. Discover a unique basement bar, reminiscent of a bygone era, offering a space to entertain guests in style. Cozy up by the fireplace, adding warmth and ambiance to gatherings on chilly evenings. With its unique features and potential for customization, 2630 Hollywood Drive presents an exciting opportunity for those seeking a home with character and personality. Schedule your showing today and explore the possibilities awaiting you in this delightful residence.
Location
State CO
County Pueblo
Area Lynn Gardens
Interior
Cooling Central Air
Flooring Carpet, Vinyl/Linoleum, Wood
Fireplaces Number 1
Fireplaces Type Basement, Gas
Laundry Basement
Exterior
Garage Attached
Garage Spaces 2.0
Fence Rear
Utilities Available Electricity Connected, Natural Gas Connected
Roof Type Composite Shingle
Building
Lot Description Level
Foundation Full Basement
Water Municipal
Level or Stories Ranch
Finished Basement 100
Structure Type Framed on Lot,Frame
Construction Status Existing Home
Schools
Middle Schools Roncalli Stem Academy
High Schools South
School District Pueblo-60
Others
Special Listing Condition Not Applicable
Read Less Info
Want to know what your home might be worth? Contact us for a FREE valuation!

Our team is ready to help you sell your home for the highest possible price ASAP


"My job is to find and attract mastery-based agents to the office, protect the culture, and make sure everyone is happy! "

