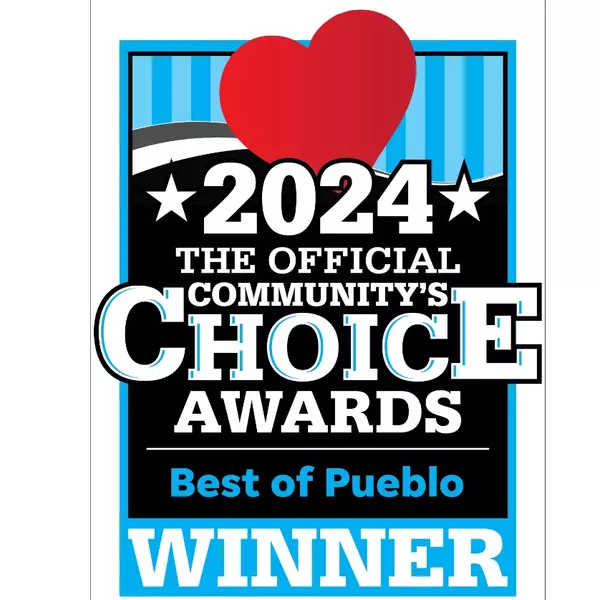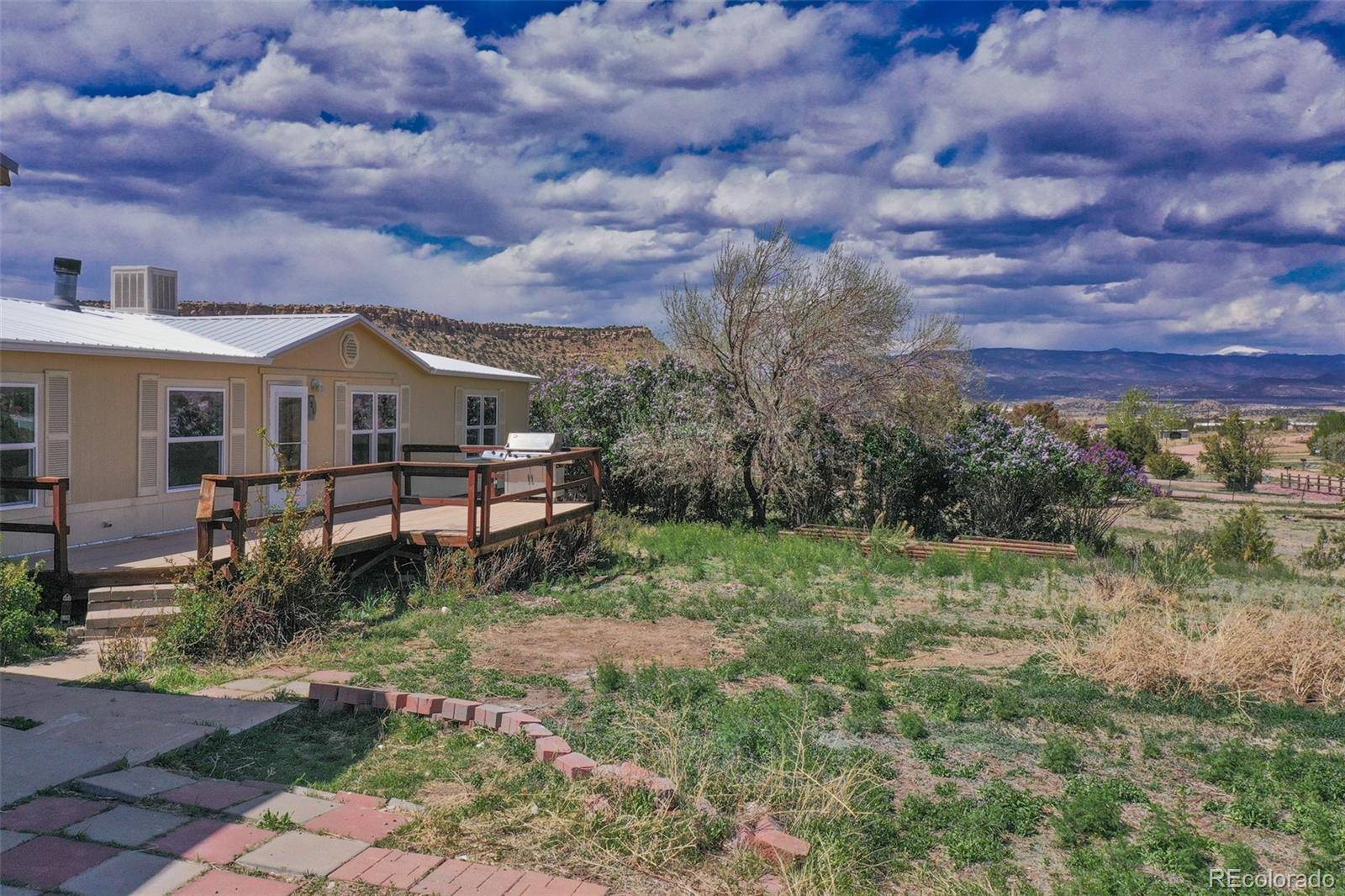$320,000
$315,000
1.6%For more information regarding the value of a property, please contact us for a free consultation.
4 Beds
2 Baths
1,856 SqFt
SOLD DATE : 07/02/2024
Key Details
Sold Price $320,000
Property Type Single Family Home
Sub Type Single Family Residence
Listing Status Sold
Purchase Type For Sale
Square Footage 1,856 sqft
Price per Sqft $172
Subdivision Rockrimmon Sub
MLS Listing ID 9178318
Sold Date 07/02/24
Bedrooms 4
Full Baths 2
HOA Y/N No
Abv Grd Liv Area 1,856
Originating Board recolorado
Year Built 1999
Annual Tax Amount $777
Tax Year 2023
Lot Size 0.520 Acres
Acres 0.52
Property Sub-Type Single Family Residence
Property Description
A rare find! Unbelievable value awaits you here in this spacious, fully remodeled 1856 sq ft 4 bedroom, 2 bathroom home in this charming rural location on .525 acres, backed by open space and featuring incredible views of Pikes Peak and the “rock-rimmed” bluffs of Williamsburg perched in the foothills of the Wet Mountains. Manufactured home on permanent foundation was built in 1999 and full renovated in 2024, to include: all new double pane windows, new vinyl plank flooring and carpet throughout, fresh paint, new lighting fixtures, and a brand new electric forced air furnace and hot water heater! Cozy wood burning fireplace in living room with mantle and tile surround. New butcher block countertops and all kitchen appliances are included! New metal roof installed in 2021. You will also love the oversized metal garage/workshop complete with cement floor, woodburning stove, and plenty of room for storage and all the projects your heart desires! Located just 5 minutes to Florence, 15 minutes to Canon City, 20 minutes to Penrose, 45 minutes to Pueblo, and 1 hour to Colorado Springs. Hurry and make this home your own!
Location
State CO
County Fremont
Rooms
Basement Crawl Space
Main Level Bedrooms 4
Interior
Interior Features Butcher Counters, Ceiling Fan(s), Five Piece Bath, Jack & Jill Bathroom, Kitchen Island
Heating Electric, Forced Air
Cooling Central Air, Evaporative Cooling
Flooring Carpet, Vinyl
Fireplaces Number 1
Fireplaces Type Wood Burning
Fireplace Y
Appliance Dishwasher, Oven, Range, Refrigerator
Exterior
Garage Spaces 2.0
Roof Type Metal
Total Parking Spaces 2
Garage No
Building
Sewer Septic Tank
Level or Stories One
Structure Type Wood Siding
Schools
Elementary Schools Fremont
Middle Schools Fremont
High Schools Florence
School District Fremont Re-2
Others
Senior Community No
Ownership Individual
Acceptable Financing Cash, Conventional, FHA, USDA Loan, VA Loan
Listing Terms Cash, Conventional, FHA, USDA Loan, VA Loan
Special Listing Condition None
Read Less Info
Want to know what your home might be worth? Contact us for a FREE valuation!

Our team is ready to help you sell your home for the highest possible price ASAP

© 2025 METROLIST, INC., DBA RECOLORADO® – All Rights Reserved
6455 S. Yosemite St., Suite 500 Greenwood Village, CO 80111 USA
Bought with HomeSmart
"My job is to find and attract mastery-based agents to the office, protect the culture, and make sure everyone is happy! "






