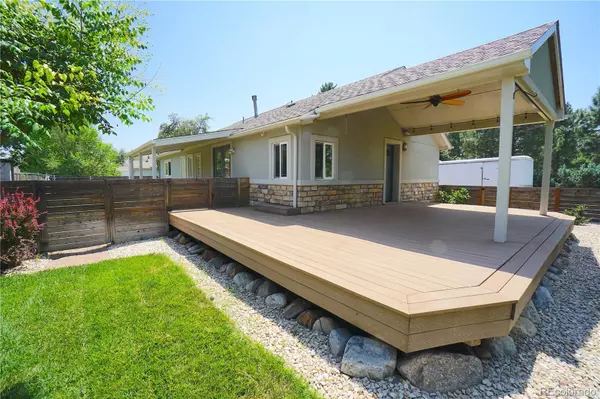$602,000
$599,500
0.4%For more information regarding the value of a property, please contact us for a free consultation.
3 Beds
2 Baths
1,416 SqFt
SOLD DATE : 09/30/2024
Key Details
Sold Price $602,000
Property Type Single Family Home
Sub Type Single Family Residence
Listing Status Sold
Purchase Type For Sale
Square Footage 1,416 sqft
Price per Sqft $425
Subdivision Warner & Arnetts Gardens
MLS Listing ID 8375078
Sold Date 09/30/24
Style Traditional
Bedrooms 3
Full Baths 2
HOA Y/N No
Originating Board recolorado
Year Built 1955
Annual Tax Amount $4,183
Tax Year 2023
Lot Size 9,583 Sqft
Acres 0.22
Property Description
Words alone can’t describe this home, it’s crucial to spend 10 minutes watching the listing agent's video voice over walking tour of this home to discover the secret trap doors and special features (like Huge gar and usable attic!) you forget to ask about. To access this personalized voice-over walking tour video, visit the MLS virtual tour link or simply type the address into YouTube. It’s that simple. Besides the beautifully updated house, if you’ve been dreaming of an insulated 5-car, 1339 sq ft garage, centrally heated and cooled, with a 20x30 shop for cars, woodworking, crafts, and more, then this home is perfect for you! This garage is a hobbyist's/mechanics dream, providing ample space for all your projects and storage needs. The exquisite living space has modern appliances, stylish countertops, and elegant natural cherry cabinets. The kitchen's open layout seamlessly connects to the living area, making it ideal for entertaining guests and family gatherings. The primary suite is a true retreat, featuring deck and yard access, along with a luxurious 5-piece bathroom. The spacious bedroom offers a serene view of the backyard, creating a peaceful oasis for relaxation. This bathroom is a must-see, with a spacious 6-head shower, jetted tub, dual sinks, and heated floors. The spa-like atmosphere provides a perfect escape after a long day, offering comfort and convenience. Free electricity for 2 years, seller pays for this! The solar is warranted and guaranteed until 2035! Step onto the shaded deck to enjoy the peaceful neighborhood, conveniently located near Olde Town Arvada and just 400 feet from the Interurban Trail. This home is an ideal blend of suburban tranquility and urban convenience. The new luxury town homes going in on this street will enhance the value of this home with street improvement by the quality of the build and larger than normal town homes with 2 car attached garages will help increase the desirability of the neighborhood!
Location
State CO
County Jefferson
Zoning R-2
Rooms
Basement Cellar, Crawl Space
Main Level Bedrooms 3
Interior
Interior Features Corian Counters
Heating Forced Air
Cooling Central Air, Evaporative Cooling
Flooring Vinyl, Wood
Fireplaces Number 1
Fireplaces Type Wood Burning Stove
Fireplace Y
Appliance Dishwasher, Disposal, Dryer, Gas Water Heater, Microwave, Oven, Range, Range Hood, Sump Pump, Washer
Exterior
Garage Concrete, Driveway-Gravel, Dry Walled, Storage
Garage Spaces 5.0
Fence Full
Roof Type Composition
Parking Type Concrete, Driveway-Gravel, Dry Walled, Storage
Total Parking Spaces 9
Garage Yes
Building
Lot Description Cul-De-Sac, Level
Story One
Foundation Concrete Perimeter
Sewer Septic Tank
Water Well
Level or Stories One
Structure Type Rock,Stucco
Schools
Elementary Schools Arvada K-8
Middle Schools Arvada K-8
High Schools Arvada
School District Jefferson County R-1
Others
Senior Community No
Ownership Individual
Acceptable Financing Cash, Conventional, FHA, VA Loan
Listing Terms Cash, Conventional, FHA, VA Loan
Special Listing Condition None
Read Less Info
Want to know what your home might be worth? Contact us for a FREE valuation!

Our team is ready to help you sell your home for the highest possible price ASAP

© 2024 METROLIST, INC., DBA RECOLORADO® – All Rights Reserved
6455 S. Yosemite St., Suite 500 Greenwood Village, CO 80111 USA
Bought with RE/MAX Professionals

"My job is to find and attract mastery-based agents to the office, protect the culture, and make sure everyone is happy! "






