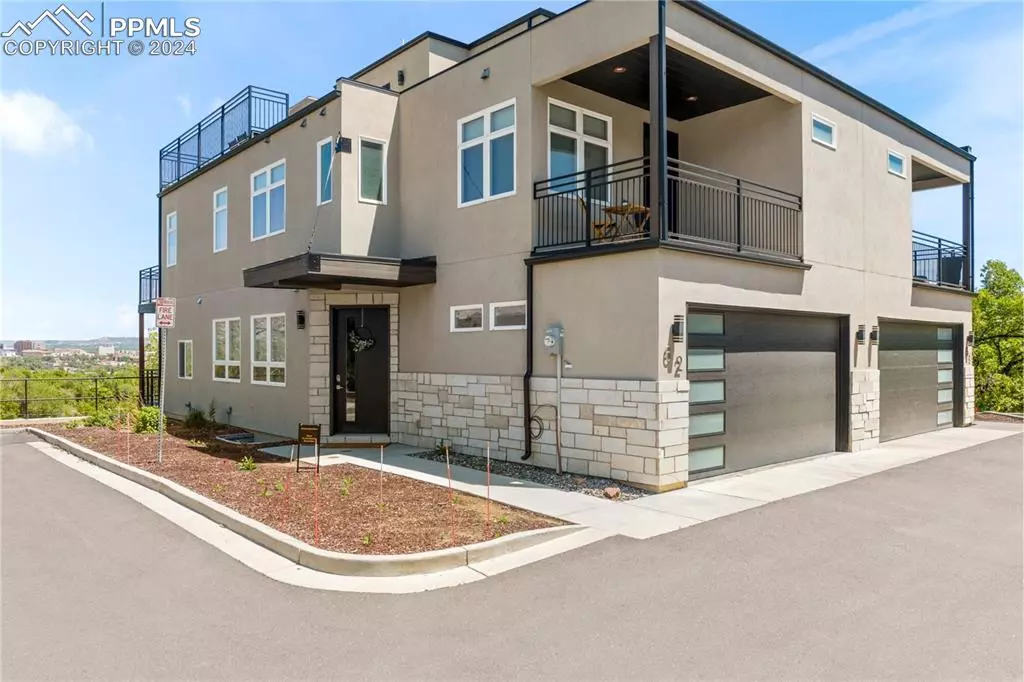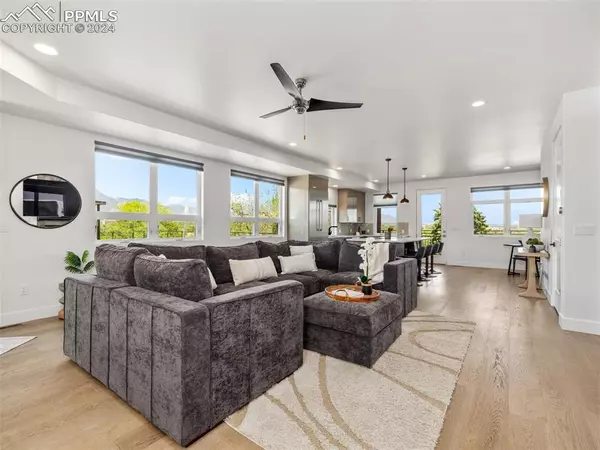$865,000
$874,900
1.1%For more information regarding the value of a property, please contact us for a free consultation.
4 Beds
5 Baths
3,061 SqFt
SOLD DATE : 10/18/2024
Key Details
Sold Price $865,000
Property Type Townhouse
Sub Type Townhouse
Listing Status Sold
Purchase Type For Sale
Square Footage 3,061 sqft
Price per Sqft $282
MLS Listing ID 8080637
Sold Date 10/18/24
Style 3 Story
Bedrooms 4
Full Baths 1
Half Baths 1
Three Quarter Bath 3
Construction Status Existing Home
HOA Fees $540/mo
HOA Y/N Yes
Year Built 2020
Annual Tax Amount $2,881
Tax Year 2023
Lot Size 4,950 Sqft
Property Sub-Type Townhouse
Property Description
**Luxurious Modern Townhome with Stunning Views **
Welcome to your dream home! Colorado Springs 'Parade of Homes' townhome, nestled in the heart of Colorado Springs, this exquisite property, built in 2020, offers the perfect blend of modern luxury and urban convenience. Spanning three stories and accessible by a private elevator, this home is an entertainer's paradise.
Enjoy three spacious decks and a rooftop patio with breathtaking city and mountain views. The rooftop patio is an entertainer's delight, featuring a built-in gas grill with sleek granite countertops, perfect for summer barbecues and evening gatherings. The state-of-the-art kitchen is a chef's dream, equipped with premium Bosch appliances and luxurious leathered granite countertops, providing both functionality and style.
The main level boasts an inviting open floor plan, complete with an electric fireplace surrounded by elegant stonework, creating a cozy and sophisticated ambiance. This home offers four generously-sized bedrooms, each with its own ensuite bathroom, ensuring privacy and comfort for all. An additional half bath is conveniently located on the main level.
The expansive master suite is a true retreat, featuring a double vanity, a glass shower adorned with new tile, a luxurious soaking tub, and a spacious walk-in closet. This townhome is meticulously designed to cater to your every need, offering a perfect combination of luxury, comfort, and style.
Don't miss the opportunity to make your new home! Schedule a showing today and experience the epitome of modern living in Colorado Springs.
Location
State CO
County El Paso
Area Top O The Hill
Interior
Interior Features 5-Pc Bath, 9Ft + Ceilings
Cooling Ceiling Fan(s), Central Air
Flooring Carpet, Tile, Wood
Fireplaces Number 1
Fireplaces Type Electric, Main Level
Appliance Dishwasher, Disposal, Dryer, Gas Grill, Microwave Oven, Oven, Refrigerator, Self Cleaning Oven, Washer
Laundry Upper
Exterior
Parking Features Attached
Garage Spaces 2.0
Utilities Available Electricity Connected, Natural Gas Connected
Roof Type Rolled
Building
Lot Description City View, Mountain View, View of Pikes Peak
Foundation Full Basement, Garden Level
Water Municipal
Level or Stories 3 Story
Finished Basement 100
Structure Type Frame
Construction Status Existing Home
Schools
School District Colorado Springs 11
Others
Special Listing Condition Not Applicable
Read Less Info
Want to know what your home might be worth? Contact us for a FREE valuation!

Our team is ready to help you sell your home for the highest possible price ASAP

"My job is to find and attract mastery-based agents to the office, protect the culture, and make sure everyone is happy! "






