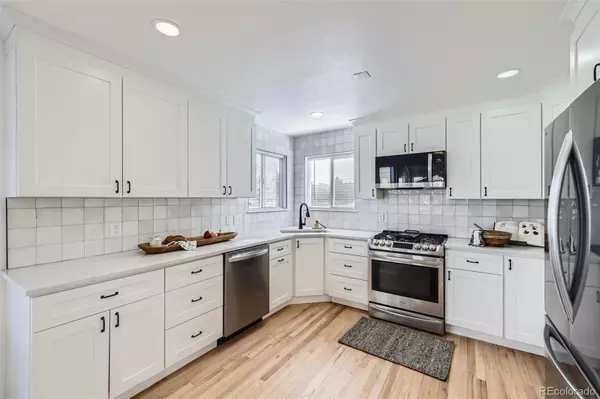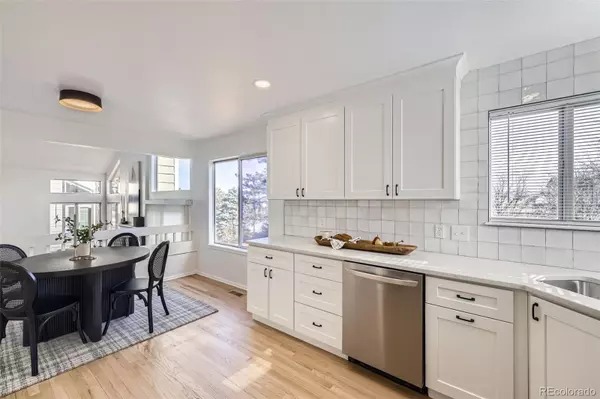$705,000
$699,900
0.7%For more information regarding the value of a property, please contact us for a free consultation.
5 Beds
4 Baths
2,411 SqFt
SOLD DATE : 02/03/2025
Key Details
Sold Price $705,000
Property Type Single Family Home
Sub Type Single Family Residence
Listing Status Sold
Purchase Type For Sale
Square Footage 2,411 sqft
Price per Sqft $292
Subdivision Highlands Ranch
MLS Listing ID 3408602
Sold Date 02/03/25
Style Contemporary
Bedrooms 5
Full Baths 1
Half Baths 1
Three Quarter Bath 2
Condo Fees $168
HOA Fees $56/qua
HOA Y/N Yes
Abv Grd Liv Area 2,007
Originating Board recolorado
Year Built 1989
Annual Tax Amount $3,932
Tax Year 2023
Lot Size 8,276 Sqft
Acres 0.19
Property Sub-Type Single Family Residence
Property Description
Amazing 5 bedroom/4 bath home with tasteful updates throughout! Light and bright with great morning and afternoon sun and soaring ceiling heights. Spacious kitchen with eat in space updated with new soft close cabinetry and exquisite quartz countertops paired with high end stainless steel appliance package. Primary bedroom includes private ensuite bathroom with gorgeous large format tile and European glass shower entry. Second floor includes fully renovated full bath with new shower glass. All bedrooms have new carpet. New hardwood floors installed in living room, over looks family room with gas fireplace. Expansive lower level with so many options to create a private guest suite with private bath, office, game room, home gym etc and walks out to the back yard. The lower level could be a great space to offset cost of mortgage with an Airbnb or other short term rental. Huge lot with mature trees (including 2 apple trees). Large elevated deck overlooks the yard and gets pleasant morning sun. Brand new 6 ft privacy fence along the north side of the property. Newly coated garage floor. Landscape has been refreshed. Roof is good! Sewer line recently repaired and is in perfect condition. New Furnace, new Central AC, new concrete Driveway! The seller even scraped off all the cheesy/tacky popcorn ceiling throughout! So much to love!
Location
State CO
County Douglas
Zoning PDU
Rooms
Basement Finished, Walk-Out Access
Interior
Heating Forced Air
Cooling Central Air
Flooring Carpet, Laminate, Vinyl, Wood
Fireplace N
Appliance Dishwasher, Disposal, Dryer, Gas Water Heater, Microwave, Range, Refrigerator, Washer
Laundry In Unit
Exterior
Exterior Feature Private Yard
Parking Features Concrete, Dry Walled, Floor Coating
Garage Spaces 2.0
Fence Full
Utilities Available Cable Available, Electricity Connected, Natural Gas Connected
Roof Type Composition
Total Parking Spaces 2
Garage Yes
Building
Lot Description Sprinklers In Front, Sprinklers In Rear
Sewer Public Sewer
Level or Stories Multi/Split
Structure Type Frame
Schools
Elementary Schools Bear Canyon
Middle Schools Mountain Ridge
High Schools Mountain Vista
School District Douglas Re-1
Others
Senior Community No
Ownership Corporation/Trust
Acceptable Financing 1031 Exchange, Cash, Conventional, FHA, VA Loan
Listing Terms 1031 Exchange, Cash, Conventional, FHA, VA Loan
Special Listing Condition None
Pets Allowed Cats OK, Dogs OK
Read Less Info
Want to know what your home might be worth? Contact us for a FREE valuation!

Our team is ready to help you sell your home for the highest possible price ASAP

© 2025 METROLIST, INC., DBA RECOLORADO® – All Rights Reserved
6455 S. Yosemite St., Suite 500 Greenwood Village, CO 80111 USA
Bought with West and Main Homes Inc
"My job is to find and attract mastery-based agents to the office, protect the culture, and make sure everyone is happy! "






