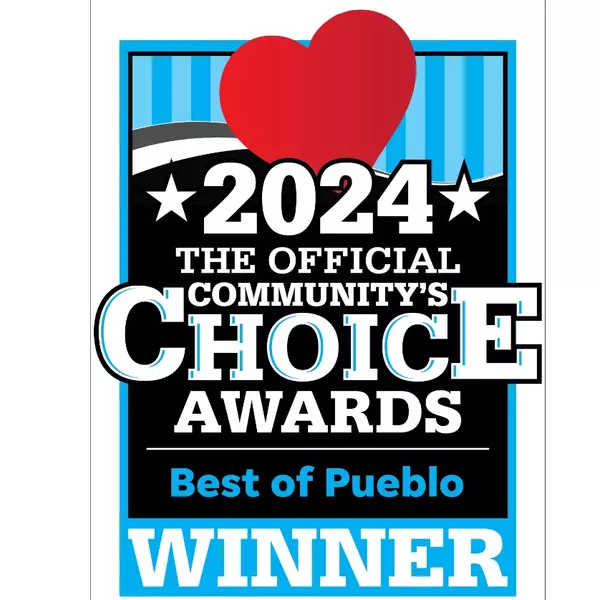$2,395,000
$2,395,000
For more information regarding the value of a property, please contact us for a free consultation.
6 Beds
7 Baths
6,350 SqFt
SOLD DATE : 03/05/2025
Key Details
Sold Price $2,395,000
Property Type Single Family Home
Sub Type Single Family Residence
Listing Status Sold
Purchase Type For Sale
Square Footage 6,350 sqft
Price per Sqft $377
Subdivision West Highland
MLS Listing ID 1513934
Sold Date 03/05/25
Style Contemporary
Bedrooms 6
Full Baths 3
Half Baths 2
Three Quarter Bath 2
HOA Y/N No
Abv Grd Liv Area 3,823
Year Built 2024
Annual Tax Amount $4,511
Tax Year 2024
Lot Size 6,350 Sqft
Acres 0.15
Property Sub-Type Single Family Residence
Source recolorado
Property Description
Meticulously crafted by MAG Builders, this newly constructed residence epitomizes contemporary sophistication in the heart of West Highland. Every detail has been thoughtfully curated to offer an unparalleled living experience, blending architectural elegance with modern functionality. The main level is a testament to seamless indoor-outdoor living, anchored by an exquisitely designed chef's kitchen, outfitted with top-tier stainless steel appliances, custom light wood cabinetry, an expansive quartz island, and a generous walk-in pantry. The adjoining living area is bathed in natural light from floor-to-ceiling windows, creating an effortless flow to the covered patio and private yard. A two-sided marble fireplace serves as a stunning focal point, seamlessly connecting the dining area, where a built-in wine display adds an element of refined luxury. A main-floor bedroom offers versatility as a private guest suite or office space. The upper level is highlighted by a tranquil primary suite, featuring a private balcony, an expansive walk-in closet, and a 5-piece bath with a freestanding soaking tub, oversized glass-enclosed shower, and dual vanities. Three additional well-appointed bedrooms, two full baths, and a convenient laundry room complete the level. The third-floor loft serves as a stylish retreat, complete with a wet bar, powder bath, and direct access to a sprawling rooftop deck offering breathtaking views of Downtown Denver and the Rocky Mountains. The fully finished basement is an entertainer's sanctuary, featuring a sprawling recreation room, a built-in wet bar, a dedicated fitness studio, and a private guest suite with an en-suite bath. Additional highlights include a mudroom with custom storage, an attached 2-car garage, and professionally landscaped outdoor spaces. Positioned on a premier corner lot in one of Denver's most sought-after neighborhoods, this home offers effortless access to acclaimed restaurants, boutique shopping, and scenic parks.
Location
State CO
County Denver
Zoning U-SU-B
Rooms
Basement Full
Main Level Bedrooms 1
Interior
Interior Features Built-in Features, Ceiling Fan(s), Eat-in Kitchen, Five Piece Bath, High Ceilings, Jack & Jill Bathroom, Kitchen Island, Open Floorplan, Pantry, Primary Suite, Quartz Counters, Utility Sink, Walk-In Closet(s), Wet Bar
Heating Forced Air, Natural Gas
Cooling Central Air
Flooring Carpet, Tile, Wood
Fireplaces Number 1
Fireplaces Type Dining Room, Gas, Living Room
Fireplace Y
Appliance Bar Fridge, Dishwasher, Disposal, Double Oven, Microwave, Oven, Range, Range Hood, Refrigerator
Exterior
Exterior Feature Balcony, Lighting, Private Yard, Rain Gutters
Garage Spaces 2.0
Fence Partial
Utilities Available Cable Available, Electricity Available
Roof Type Architecural Shingle,Composition
Total Parking Spaces 2
Garage Yes
Building
Lot Description Corner Lot, Landscaped, Level, Sprinklers In Front, Sprinklers In Rear
Sewer Public Sewer
Water Public
Level or Stories Three Or More
Structure Type Brick,Stucco,Wood Siding
Schools
Elementary Schools Edison
Middle Schools Skinner
High Schools North
School District Denver 1
Others
Senior Community No
Ownership Builder
Acceptable Financing Cash, Conventional, VA Loan
Listing Terms Cash, Conventional, VA Loan
Special Listing Condition None
Read Less Info
Want to know what your home might be worth? Contact us for a FREE valuation!

Our team is ready to help you sell your home for the highest possible price ASAP

© 2025 METROLIST, INC., DBA RECOLORADO® – All Rights Reserved
6455 S. Yosemite St., Suite 500 Greenwood Village, CO 80111 USA
Bought with HomeSmart Realty
"My job is to find and attract mastery-based agents to the office, protect the culture, and make sure everyone is happy! "






