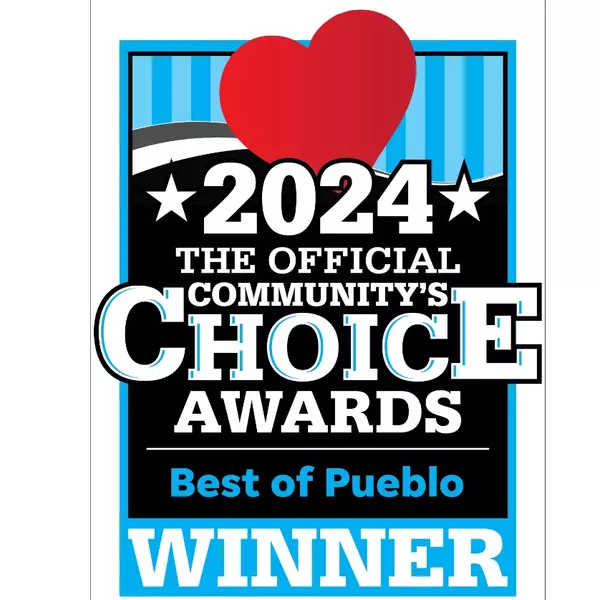$625,000
$625,000
For more information regarding the value of a property, please contact us for a free consultation.
4 Beds
2 Baths
2,030 SqFt
SOLD DATE : 04/02/2025
Key Details
Sold Price $625,000
Property Type Single Family Home
Sub Type Single Family Residence
Listing Status Sold
Purchase Type For Sale
Square Footage 2,030 sqft
Price per Sqft $307
Subdivision Woodards Clover Knoll
MLS Listing ID 4900975
Sold Date 04/02/25
Style Traditional
Bedrooms 4
Full Baths 1
Three Quarter Bath 1
HOA Y/N No
Abv Grd Liv Area 2,030
Originating Board recolorado
Year Built 1966
Annual Tax Amount $3,226
Tax Year 2023
Lot Size 9,147 Sqft
Acres 0.21
Property Sub-Type Single Family Residence
Property Description
Beautifully updated 4-bedroom, 2-bath Southern Gables home, just a short walk from the highly sought-after Green Gables Elementary School. This home features a bright and open concept living space, centered around a modern kitchen with white shaker cabinets, quartz countertops, an eat-in dining area, island seating, hardwood floors, and abundant natural light from large windows.
Upstairs, you'll find two spacious bedrooms along with a primary bedroom that has direct access to a stylishly remodeled full bathroom. The lower level offers a cozy family room with a gas fireplace, custom built-ins, and wood flooring, plus an adjoining den/library—perfect for a home office or reading nook. This level also includes two additional bedrooms, a ¾ bathroom, and a generous laundry room, maximizing functionality and space. Step outside and enjoy the large backyard with a covered patio—ideal for summer BBQs and relaxing evenings. The attached two-car garage, extended driveway, additional second driveway, and storage shed provide ample space for recreational vehicles, trailers, and outdoor gear. Recent updates include new attic insulation (2025) new swamp cooler (2024), remodeled upstairs bathroom (2024), remodeled kitchen (2019), and new roof (2018). Conveniently located near walking trails, the foothills, shopping, and an easy commute to the city. Don't miss this incredible opportunity—schedule your showing today!
Location
State CO
County Jefferson
Zoning RES
Interior
Interior Features Built-in Features, Ceiling Fan(s), Eat-in Kitchen, Entrance Foyer, High Speed Internet, Kitchen Island, Open Floorplan, Primary Suite, Quartz Counters
Heating Forced Air
Cooling Evaporative Cooling
Flooring Tile, Vinyl, Wood
Fireplaces Number 1
Fireplaces Type Family Room, Gas, Gas Log
Fireplace Y
Appliance Dishwasher, Disposal, Dryer, Microwave, Range, Refrigerator, Washer
Laundry In Unit
Exterior
Exterior Feature Private Yard, Rain Gutters
Parking Features Concrete
Garage Spaces 2.0
Fence Full
Utilities Available Cable Available, Electricity Available, Natural Gas Available, Phone Available
Roof Type Composition
Total Parking Spaces 4
Garage Yes
Building
Lot Description Landscaped, Level
Sewer Public Sewer
Water Public
Level or Stories Split Entry (Bi-Level)
Structure Type Brick,Frame,Vinyl Siding
Schools
Elementary Schools Green Gables
Middle Schools Carmody
High Schools Bear Creek
School District Jefferson County R-1
Others
Senior Community No
Ownership Individual
Acceptable Financing Cash, Conventional, FHA, VA Loan
Listing Terms Cash, Conventional, FHA, VA Loan
Special Listing Condition None
Read Less Info
Want to know what your home might be worth? Contact us for a FREE valuation!

Our team is ready to help you sell your home for the highest possible price ASAP

© 2025 METROLIST, INC., DBA RECOLORADO® – All Rights Reserved
6455 S. Yosemite St., Suite 500 Greenwood Village, CO 80111 USA
Bought with Brokers Guild Homes
"My job is to find and attract mastery-based agents to the office, protect the culture, and make sure everyone is happy! "






