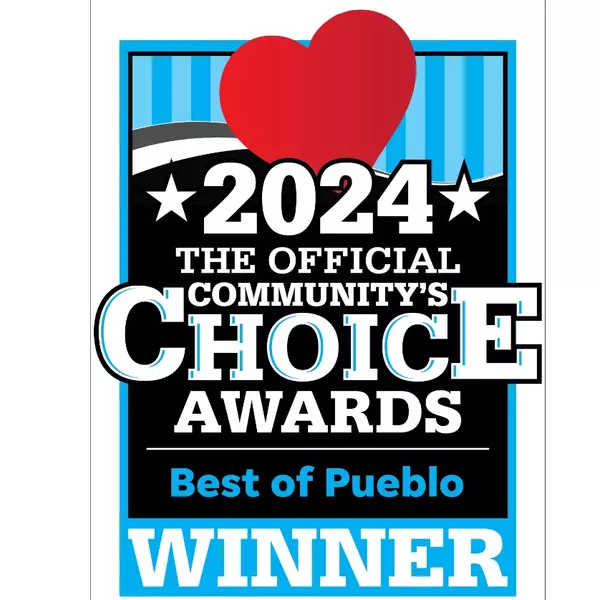$1,035,000
$1,050,000
1.4%For more information regarding the value of a property, please contact us for a free consultation.
3 Beds
2 Baths
6,700 SqFt
SOLD DATE : 04/30/2025
Key Details
Sold Price $1,035,000
Property Type Single Family Home
Sub Type Single Family Residence
Listing Status Sold
Purchase Type For Sale
Square Footage 6,700 sqft
Price per Sqft $154
Subdivision West Highland
MLS Listing ID 9561652
Sold Date 04/30/25
Style Tudor
Bedrooms 3
Full Baths 1
Three Quarter Bath 1
HOA Y/N No
Abv Grd Liv Area 1,147
Year Built 1937
Annual Tax Amount $4,357
Tax Year 2023
Lot Size 6,700 Sqft
Acres 0.15
Property Sub-Type Single Family Residence
Source recolorado
Property Description
Discover the timeless charm of this classic Tudor-style ranch in the heart of West Highland. Situated on a desirable corner lot, this home seamlessly blends nostalgic character with modern functionality. Original architectural details enhance the inviting main level flowing effortlessly with generous natural light and high ceilings. Warmth emanates from a cozy white brick fireplace grounding the luminous living room while a formal dining room presents plenty of space for hosting elegant soirees. A spacious kitchen offers stainless steel appliances, ample storage and a cozy dining nook. The walkout basement — currently operating as a successful apartment rental — features its own private entrance, offering an excellent income opportunity. Outside, three patios surrounded by mature landscaping provide plenty of space to relax and entertain. A rare, oversized two-car detached garage offers ample storage. Enjoy close proximity to Sloan's Lake, Highland Square and local dining and shopping.
Location
State CO
County Denver
Zoning U-SU-C
Rooms
Basement Bath/Stubbed, Finished, Full, Walk-Out Access
Main Level Bedrooms 2
Interior
Interior Features Breakfast Bar, Built-in Features, Eat-in Kitchen, Entrance Foyer, Granite Counters, High Ceilings, In-Law Floorplan, Pantry, Primary Suite, Smoke Free, Walk-In Closet(s)
Heating Radiant
Cooling Evaporative Cooling
Flooring Carpet, Wood
Fireplaces Number 2
Fireplaces Type Basement, Living Room, Wood Burning
Fireplace Y
Appliance Dishwasher, Disposal, Range, Refrigerator
Laundry Sink, In Unit
Exterior
Exterior Feature Fire Pit, Garden, Lighting, Private Yard, Rain Gutters
Parking Features Concrete, Oversized
Garage Spaces 2.0
Fence Partial
Utilities Available Cable Available, Electricity Connected, Internet Access (Wired), Natural Gas Connected, Phone Available
Roof Type Composition
Total Parking Spaces 2
Garage No
Building
Lot Description Corner Lot, Landscaped, Level
Foundation Slab
Sewer Public Sewer
Water Public
Level or Stories One
Structure Type Brick,Frame
Schools
Elementary Schools Edison
Middle Schools Strive Sunnyside
High Schools North
School District Denver 1
Others
Senior Community No
Ownership Individual
Acceptable Financing Cash, Conventional, Other
Listing Terms Cash, Conventional, Other
Special Listing Condition None
Read Less Info
Want to know what your home might be worth? Contact us for a FREE valuation!

Our team is ready to help you sell your home for the highest possible price ASAP

© 2025 METROLIST, INC., DBA RECOLORADO® – All Rights Reserved
6455 S. Yosemite St., Suite 500 Greenwood Village, CO 80111 USA
Bought with Realty One Group Elevations, LLC
"My job is to find and attract mastery-based agents to the office, protect the culture, and make sure everyone is happy! "






