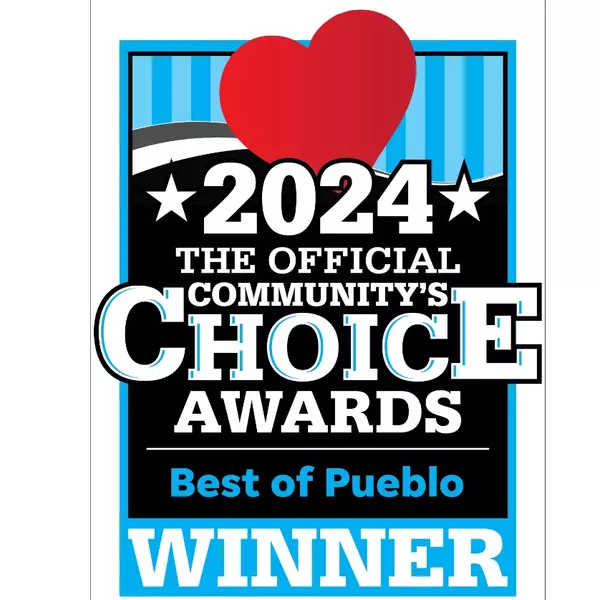$799,000
$799,000
For more information regarding the value of a property, please contact us for a free consultation.
3 Beds
3 Baths
3,250 Sqft Lot
SOLD DATE : 05/14/2025
Key Details
Sold Price $799,000
Property Type Single Family Home
Sub Type Single Family Residence
Listing Status Sold
Purchase Type For Sale
Subdivision Fords Add
MLS Listing ID 6872108
Sold Date 05/14/25
Style Urban Contemporary
Bedrooms 3
Full Baths 1
Half Baths 1
Three Quarter Bath 1
HOA Y/N No
Abv Grd Liv Area 1,849
Year Built 2018
Annual Tax Amount $5,040
Tax Year 2023
Lot Size 3,250 Sqft
Acres 0.07
Property Sub-Type Single Family Residence
Source recolorado
Property Description
Welcome to this "feels like" new, custom home completed in 2018. Centrally located in Denver's Cole neighborhood and short distance to popular RINO restaurants and nightlife. This home features natural light, polished concrete floors on the main floor, solid white oak flooring throughout the upper lever, custom tile bathrooms, chefs kitchen with large island, 36" cooktop, convection oven / convection micro wall oven's, custom cabinets, quartz's countertops. Open concept living, Kitchen opens to dining room and large living space which features a large slider which opens to an outdoor living area (patio/garden). This home qualifies for the community reinvestment act providing 1.75% of the loan amount as a credit towards buyer's closing costs, pre-paids and discount points. Contact listing agent for more details.
Location
State CO
County Denver
Zoning U-SU-A1
Interior
Interior Features Kitchen Island, Open Floorplan, Primary Suite, Quartz Counters, Smoke Free
Heating Forced Air
Cooling Central Air
Fireplace N
Appliance Convection Oven, Cooktop, Dishwasher, Disposal, Dryer, Electric Water Heater, Oven, Range Hood, Refrigerator, Self Cleaning Oven, Washer
Exterior
Exterior Feature Balcony
Garage Spaces 2.0
Fence Full
Roof Type Composition
Total Parking Spaces 2
Garage No
Building
Lot Description Level
Foundation Slab
Sewer Public Sewer
Water Public
Level or Stories Two
Structure Type Stucco,Wood Siding
Schools
Elementary Schools Cole Arts And Science Academy
Middle Schools Dsst: Cole
High Schools Manual
School District Denver 1
Others
Senior Community No
Ownership Agent Owner
Acceptable Financing 1031 Exchange, Cash, Conventional
Listing Terms 1031 Exchange, Cash, Conventional
Special Listing Condition None
Read Less Info
Want to know what your home might be worth? Contact us for a FREE valuation!

Our team is ready to help you sell your home for the highest possible price ASAP

© 2025 METROLIST, INC., DBA RECOLORADO® – All Rights Reserved
6455 S. Yosemite St., Suite 500 Greenwood Village, CO 80111 USA
Bought with GREEN DOOR LIVING REAL ESTATE
"My job is to find and attract mastery-based agents to the office, protect the culture, and make sure everyone is happy! "






