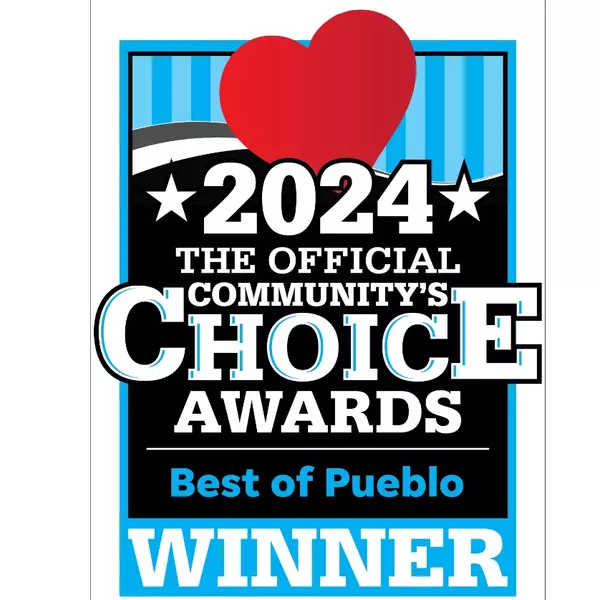$450,000
$460,000
2.2%For more information regarding the value of a property, please contact us for a free consultation.
4 Beds
4 Baths
4,791 SqFt
SOLD DATE : 05/23/2025
Key Details
Sold Price $450,000
Property Type Single Family Home
Sub Type Single Family Residence
Listing Status Sold
Purchase Type For Sale
Square Footage 4,791 sqft
Price per Sqft $93
Subdivision Claremont Ranch
MLS Listing ID 1994352
Sold Date 05/23/25
Bedrooms 4
Full Baths 3
Half Baths 1
HOA Y/N No
Abv Grd Liv Area 1,983
Year Built 2007
Annual Tax Amount $2,057
Tax Year 2024
Lot Size 4,791 Sqft
Acres 0.11
Property Sub-Type Single Family Residence
Source recolorado
Property Description
South facing fully finished 2 story home in Claremont Ranch boosting 4 bedrooms and 4 bathrooms. The main floor has a front family room as you walk in, half bath, a living room that is open to the dining room and kitchen. The kitchen has granite countertops and a custom backsplash. There is room for barstools at the kitchen counter and an eat in area as well. The laundry is located on the main floor before heading out to the garage with epoxy finished floors and storage shelving. Upstairs there is a generously sized loft for a playroom, office space or whatever else your needs might be. The primary Bedroom is upstairs with extra room for a seating area before entering the 5 piece attached primary bathroom with double sinks. There is also a large walk-in closet with a window for nice natural light! Two additional bedrooms and a full bathroom finish out the upstairs. The basement has been finished as well. There is another full huge bathroom with extra closet storage space, a living room and bedroom with a big walk-in closet. The backyard has a stamped concrete patio, pergola and storage shed. Freshly painted main floor, loft, and primary bedroom.
Some pictures are virtually staged.
Location
State CO
County El Paso
Rooms
Basement Finished, Full
Interior
Interior Features Ceiling Fan(s), Eat-in Kitchen, Five Piece Bath, Granite Counters, Open Floorplan, Primary Suite, Walk-In Closet(s)
Heating Forced Air
Cooling Central Air
Flooring Carpet, Linoleum, Tile
Fireplace N
Appliance Cooktop, Dishwasher, Dryer, Microwave, Oven, Refrigerator, Washer
Exterior
Parking Features Floor Coating
Garage Spaces 2.0
Roof Type Composition
Total Parking Spaces 2
Garage Yes
Building
Lot Description Sprinklers In Rear
Sewer Public Sewer
Level or Stories Two
Structure Type Concrete,Wood Siding
Schools
Elementary Schools Evans
Middle Schools Horizon
High Schools Sand Creek
School District District 49
Others
Senior Community No
Ownership Individual
Acceptable Financing Cash, Conventional, FHA, VA Loan
Listing Terms Cash, Conventional, FHA, VA Loan
Special Listing Condition None
Read Less Info
Want to know what your home might be worth? Contact us for a FREE valuation!

Our team is ready to help you sell your home for the highest possible price ASAP

© 2025 METROLIST, INC., DBA RECOLORADO® – All Rights Reserved
6455 S. Yosemite St., Suite 500 Greenwood Village, CO 80111 USA
Bought with eXp Realty, LLC
"My job is to find and attract mastery-based agents to the office, protect the culture, and make sure everyone is happy! "






