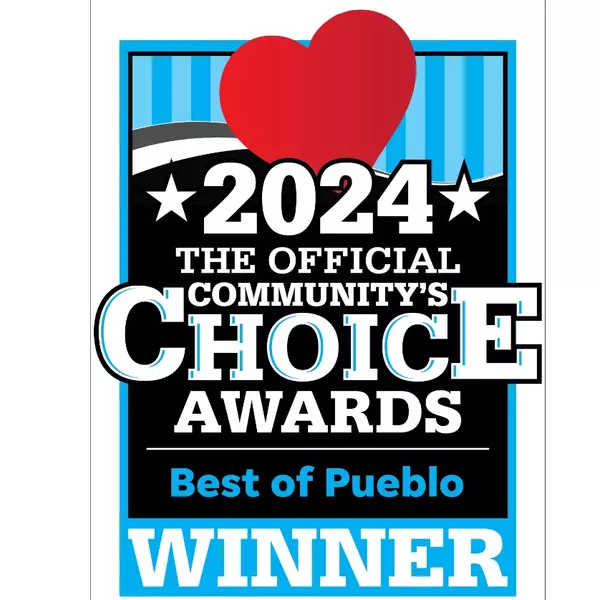$478,500
$484,900
1.3%For more information regarding the value of a property, please contact us for a free consultation.
3 Beds
2 Baths
3,172 SqFt
SOLD DATE : 05/28/2025
Key Details
Sold Price $478,500
Property Type Single Family Home
Sub Type Single Family
Listing Status Sold
Purchase Type For Sale
Square Footage 3,172 sqft
Price per Sqft $150
MLS Listing ID 4678861
Sold Date 05/28/25
Style Ranch
Bedrooms 3
Full Baths 2
Construction Status Existing Home
HOA Y/N No
Year Built 1990
Annual Tax Amount $1,712
Tax Year 2024
Lot Size 9,770 Sqft
Property Sub-Type Single Family
Property Description
Spacious brick and stucco rancher. Open floor plan with great room featuring lots of windows and natural light. Large eat-in kitchen with extensive cabinet space, newer countertops, island, skylight and more. Main level, walk-in laundry and a large, 2 car garage. The spacious primary bedroom has and ensuite 5-piece bathroom and a walk-in closet. The basement has a large, open space with endless possibilities. There's a finished hobby/storage room and a separate mechanical room with access to the crawl space for additional storage. The backyard is fully fenced with a concrete patio covered with a custom gazebo. The mature landscape has established trees and flowers a well as large grassed areas. RV parking area off to the side. This is a very well-maintained home close to trails, shopping and convenient access to the Powers corridor.
Location
State CO
County El Paso
Area Villa Loma
Interior
Interior Features Great Room, Vaulted Ceilings
Cooling Central Air
Flooring Carpet, Tile, Vinyl/Linoleum, Wood Laminate
Fireplaces Number 1
Fireplaces Type Gas
Appliance 220v in Kitchen
Laundry Main
Exterior
Parking Features Attached
Garage Spaces 2.0
Fence Rear
Utilities Available Cable Available, Electricity Connected, Natural Gas Connected
Roof Type Composite Shingle
Building
Lot Description Level, See Prop Desc Remarks
Foundation Partial Basement
Water Municipal
Level or Stories Ranch
Finished Basement 75
Structure Type Frame
Construction Status Existing Home
Schools
School District Colorado Springs 11
Others
Special Listing Condition Not Applicable
Read Less Info
Want to know what your home might be worth? Contact us for a FREE valuation!

Our team is ready to help you sell your home for the highest possible price ASAP

"My job is to find and attract mastery-based agents to the office, protect the culture, and make sure everyone is happy! "






