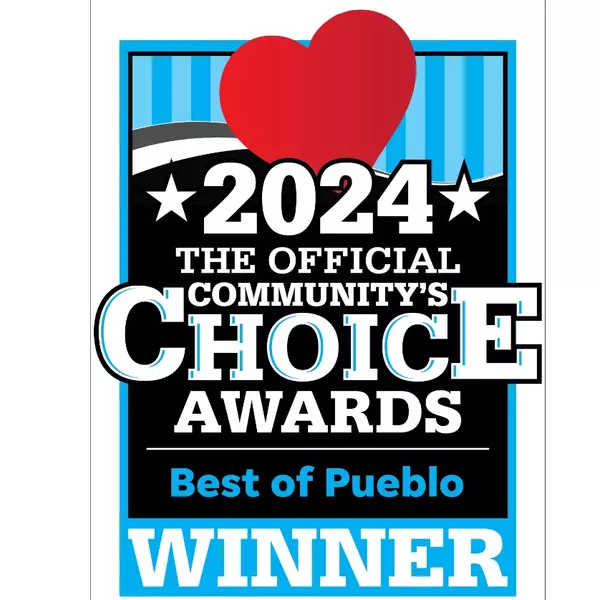$617,000
$620,000
0.5%For more information regarding the value of a property, please contact us for a free consultation.
5 Beds
4 Baths
5,940 Sqft Lot
SOLD DATE : 05/30/2025
Key Details
Sold Price $617,000
Property Type Single Family Home
Sub Type Single Family Residence
Listing Status Sold
Purchase Type For Sale
Subdivision Shadow Ridge
MLS Listing ID 8416606
Sold Date 05/30/25
Bedrooms 5
Full Baths 2
Half Baths 1
Three Quarter Bath 1
Condo Fees $550
HOA Fees $45/ann
HOA Y/N Yes
Abv Grd Liv Area 1,829
Year Built 1995
Annual Tax Amount $3,494
Tax Year 2023
Lot Size 5,940 Sqft
Acres 0.14
Property Sub-Type Single Family Residence
Source recolorado
Property Description
Impeccably remodeled and meticulously maintained home that effortlessly blends modern upgrades with timeless charm. The kitchen is a dream with quartz countertops, high end cherry shaker cabinets, double oven, island, pantry and large eat-in area opening to the great room. Gleaming hardwood floors run through the front living room and kitchen with tons of natural light coming in the newer windows. Upstairs you'll find four spacious bedrooms, the primary suite features a fully remodeled en-suite with quartz countertops, a dual-sink vanity, a stunning walk-in shower shower, and heated marble floors! Other updated bathrooms include new flooring, lighting, and fresh paint. Enjoy two fireplaces, a finished basement family room with an additional 5th bedroom and full bathroom. Recent upgrades include a new roof (2025), AC (2023), furnace (2020), newer windows, newer exterior paint and a level 2 EV charger for added convenience. Relax on the large back deck overlooking a fenced flat yard with mature trees and a sprinkler system, and enjoy being a short walk to the elementary school, pool and parks. This home checks all the boxes—don't miss out!
Location
State CO
County Adams
Zoning RES
Rooms
Basement Finished, Full
Interior
Interior Features Breakfast Bar, Built-in Features, Eat-in Kitchen, High Ceilings, Kitchen Island, Pantry, Primary Suite, Quartz Counters, Radon Mitigation System, Vaulted Ceiling(s), Walk-In Closet(s)
Heating Forced Air
Cooling Central Air
Flooring Carpet, Tile, Wood
Fireplaces Number 2
Fireplaces Type Basement, Family Room, Gas
Fireplace Y
Appliance Dishwasher, Disposal, Microwave, Oven, Refrigerator
Laundry In Unit
Exterior
Exterior Feature Private Yard
Parking Features Electric Vehicle Charging Station(s)
Garage Spaces 2.0
Fence Full
Utilities Available Cable Available, Electricity Available, Natural Gas Available, Phone Connected
View Meadow, Mountain(s)
Roof Type Composition
Total Parking Spaces 2
Garage Yes
Building
Lot Description Landscaped, Near Public Transit, Sprinklers In Front, Sprinklers In Rear
Sewer Public Sewer
Water Public
Level or Stories Two
Structure Type Frame
Schools
Elementary Schools Tarver
Middle Schools Century
High Schools Horizon
School District Adams 12 5 Star Schl
Others
Senior Community No
Ownership Individual
Acceptable Financing 1031 Exchange, Cash, Conventional, FHA, Jumbo, Other, VA Loan
Listing Terms 1031 Exchange, Cash, Conventional, FHA, Jumbo, Other, VA Loan
Special Listing Condition None
Read Less Info
Want to know what your home might be worth? Contact us for a FREE valuation!

Our team is ready to help you sell your home for the highest possible price ASAP

© 2025 METROLIST, INC., DBA RECOLORADO® – All Rights Reserved
6455 S. Yosemite St., Suite 500 Greenwood Village, CO 80111 USA
Bought with Colorado Home Realty
"My job is to find and attract mastery-based agents to the office, protect the culture, and make sure everyone is happy! "






