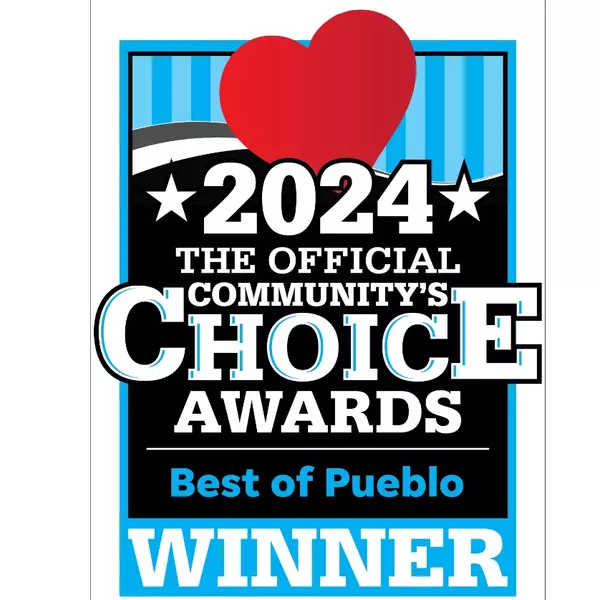$435,000
$435,000
For more information regarding the value of a property, please contact us for a free consultation.
3 Beds
2 Baths
2,016 SqFt
SOLD DATE : 05/30/2025
Key Details
Sold Price $435,000
Property Type Single Family Home
Sub Type Single Family
Listing Status Sold
Purchase Type For Sale
Square Footage 2,016 sqft
Price per Sqft $215
MLS Listing ID 5038522
Sold Date 05/30/25
Style Ranch
Bedrooms 3
Full Baths 1
Three Quarter Bath 1
Construction Status Existing Home
HOA Y/N No
Year Built 2000
Annual Tax Amount $1,589
Tax Year 2024
Lot Size 7,568 Sqft
Property Sub-Type Single Family
Property Description
Dear Buyer,
Today was one of those perfect Colorado days—the kind where the sky is so blue it feels fake and the mountains look like a painting. I sat out back at 6179 Steed Way, sipping on a beverage, watching the sun set over the Rockies, and I though this is what people move here for. Honestly, this home is such a great opportunity for the views alone.
Everything I need is just minutes away—Costco runs, grocery stores, parks, even a last-minute dinner spot (because yes, I forgot to thaw the chicken again). And yet when I'm home it feels like I'm in my own little peaceful corner of Colorado Springs. It's the best of both worlds—close to everything but never feels chaotic.
The layout just works. It's easy to live in, easy to love. And the walk-out basement? Total game-changer. It's the perfect setup for guests, in-laws, or even that person who wants their “own space.” There's room to grow, decorate, and make it my own, but it's also move-in ready. I keep thinking about how lucky the next owner will be.
Anyway, I'm off to take one more peek at the view before dinner. I've never gotten tired of it—and I doubt you ever will.
With love,
Seller
Location
State CO
County El Paso
Area Stetson Hills
Interior
Interior Features Vaulted Ceilings
Cooling Central Air
Flooring Carpet, Tile, Vinyl/Linoleum
Fireplaces Number 1
Fireplaces Type None
Appliance Countertop System, Dishwasher, Disposal, Refrigerator
Laundry Main
Exterior
Parking Features Attached
Garage Spaces 2.0
Fence All
Utilities Available Cable Available, Electricity Connected, Natural Gas Connected
Roof Type Composite Shingle
Building
Lot Description City View, Hillside, Mountain View, Sloping
Foundation Full Basement, Walk Out
Water Municipal
Level or Stories Ranch
Finished Basement 98
Structure Type Frame
Construction Status Existing Home
Schools
Middle Schools Skyview
High Schools Vista Ridge
School District Falcon-49
Others
Special Listing Condition Not Applicable
Read Less Info
Want to know what your home might be worth? Contact us for a FREE valuation!

Our team is ready to help you sell your home for the highest possible price ASAP

"My job is to find and attract mastery-based agents to the office, protect the culture, and make sure everyone is happy! "






