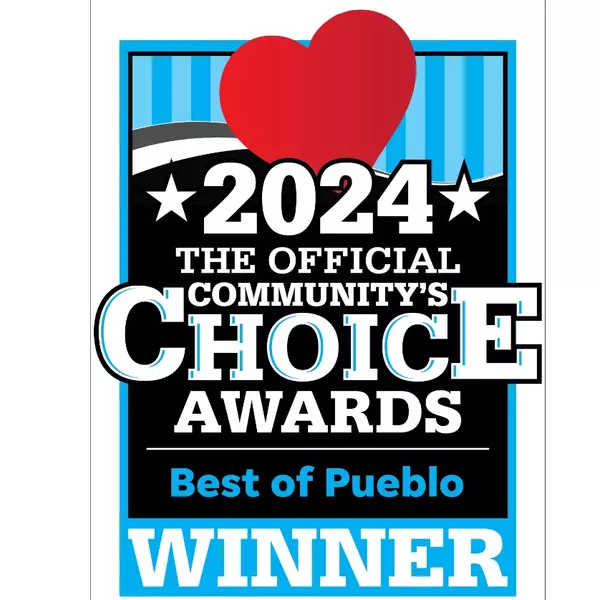$420,000
$415,000
1.2%For more information regarding the value of a property, please contact us for a free consultation.
3 Beds
3 Baths
1,921 SqFt
SOLD DATE : 05/30/2025
Key Details
Sold Price $420,000
Property Type Townhouse
Sub Type Townhouse
Listing Status Sold
Purchase Type For Sale
Square Footage 1,921 sqft
Price per Sqft $218
Subdivision Mill Run
MLS Listing ID 7808829
Sold Date 05/30/25
Bedrooms 3
Full Baths 1
Three Quarter Bath 2
Condo Fees $264
HOA Fees $264/mo
HOA Y/N Yes
Abv Grd Liv Area 1,306
Year Built 1982
Annual Tax Amount $1,215
Tax Year 2023
Property Sub-Type Townhouse
Source recolorado
Property Description
Come home to this beautiful townhome with a welcoming front porch, perfect for your morning coffee. Invite your guests to relax by the fireplace in the comfortable living room with vaulted ceilings, newer carpet, and silhouette blinds. Share meals with your family in the dining room that opens to the Trex deck with quiet greenbelt views after cooking in the lovely kitchen with updated modern lighting, slide-out shelves in the cabinets, double stainless-steel sink, and newer stainless-steel appliances. Escape to the spacious primary suite with a private deck, full bath, walk-in closet with organizer, and built-in cabinet with plenty of extra storage. The second bedroom doubles as an office with a murphy bed, fold-up desk, bookshelves, and printer in the cabinet so you can work from home. The main floor bath includes a raised vanity with pull-out storage shelves and an updated shower fixture. Entertain in the finished walk-out basement with a family room, bedroom with a free-standing closet and French doors that open to the patio, and a bath. Extra storage shelves and work bench in the garage, plus newer furnace/air conditioner and roof too. Windows and sliding doors have been replaced. Only steps away from the pool and mailbox, plus all yard work and snow removal is taken care of by the HOA!
Location
State CO
County Arapahoe
Rooms
Basement Finished, Walk-Out Access
Main Level Bedrooms 1
Interior
Interior Features Built-in Features, Ceiling Fan(s), Primary Suite, Vaulted Ceiling(s), Walk-In Closet(s)
Heating Forced Air
Cooling Central Air
Flooring Carpet, Tile
Fireplaces Number 1
Fireplaces Type Living Room, Wood Burning
Fireplace Y
Appliance Dishwasher, Microwave, Oven, Refrigerator
Laundry In Unit
Exterior
Exterior Feature Balcony
Garage Spaces 2.0
Fence None
Pool Outdoor Pool
Utilities Available Electricity Connected, Natural Gas Connected
Roof Type Composition
Total Parking Spaces 2
Garage No
Building
Sewer Public Sewer
Water Public
Level or Stories Two
Structure Type Wood Siding
Schools
Elementary Schools Cimarron
Middle Schools Horizon
High Schools Smoky Hill
School District Cherry Creek 5
Others
Senior Community No
Ownership Individual
Acceptable Financing Cash, Conventional, FHA, VA Loan
Listing Terms Cash, Conventional, FHA, VA Loan
Special Listing Condition None
Read Less Info
Want to know what your home might be worth? Contact us for a FREE valuation!

Our team is ready to help you sell your home for the highest possible price ASAP

© 2025 METROLIST, INC., DBA RECOLORADO® – All Rights Reserved
6455 S. Yosemite St., Suite 500 Greenwood Village, CO 80111 USA
Bought with Epique Realty
"My job is to find and attract mastery-based agents to the office, protect the culture, and make sure everyone is happy! "






