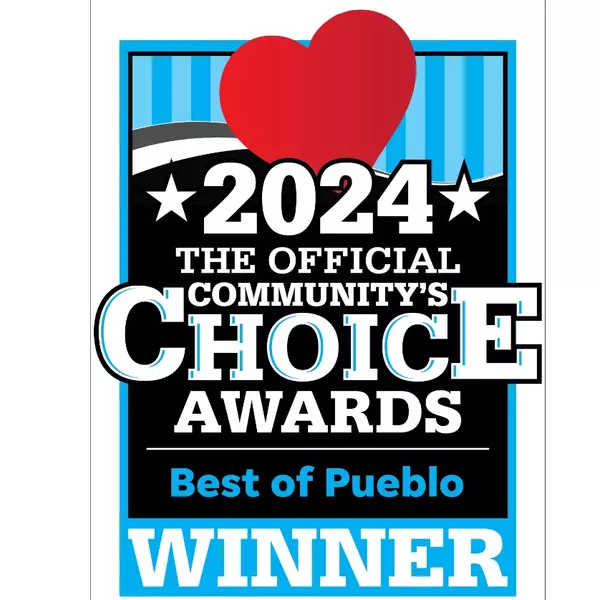$640,000
$650,000
1.5%For more information regarding the value of a property, please contact us for a free consultation.
3 Beds
3 Baths
3,584 SqFt
SOLD DATE : 06/10/2025
Key Details
Sold Price $640,000
Property Type Single Family Home
Sub Type Single Family Residence
Listing Status Sold
Purchase Type For Sale
Square Footage 3,584 sqft
Price per Sqft $178
Subdivision Terrain
MLS Listing ID 9891784
Sold Date 06/10/25
Bedrooms 3
Full Baths 1
Half Baths 1
Three Quarter Bath 1
Condo Fees $1,096
HOA Fees $91/ann
HOA Y/N Yes
Abv Grd Liv Area 2,407
Year Built 2018
Annual Tax Amount $4,379
Tax Year 2024
Lot Size 4,966 Sqft
Acres 0.11
Property Sub-Type Single Family Residence
Source recolorado
Property Description
This meticulously maintained 3 bedroom, 3 bathroom home is the perfect opportunity to own in one of Castle Rock's most coveted neighborhoods, the Terrain. Step inside and enjoy the spacious open floor plan and thoughtful finishes. The large chef's kitchen features quartz countertops, abundant cabinet space, and stainless steel appliances. The first floor is complete with a secluded study/office space, half bath, dining area and a stunning great room with large windows overlooking the private backyard. The dining area seamlessly flows onto the covered back patio allowing you to entertain friends and family year-round. Go upstairs to find a spacious rec area that can be used as a play area, office, or fitness space. The primary suite features an en-suite 3/4 bathroom along with a custom walk in closet. Two additional bedrooms, a full bath, and laundry room complete the upstairs. Community amenities include walking and hiking trails, resort-style pool, and a dog park for your furry family members. Additionally Wrangler Park features tennis courts, playgrounds, and picnic areas. Conveniently located near I-25 and light-rail, this home provides easy access to the greater Denver Metro area, making commuting a breeze! Also in proximity to dining, shopping, top-rated schools, and recreational activities.
Location
State CO
County Douglas
Rooms
Basement Bath/Stubbed, Unfinished
Interior
Interior Features Ceiling Fan(s), Eat-in Kitchen, High Ceilings, Kitchen Island, Open Floorplan, Primary Suite, Quartz Counters, Smoke Free, Vaulted Ceiling(s), Walk-In Closet(s)
Heating Forced Air
Cooling Central Air
Flooring Carpet, Laminate
Fireplace N
Appliance Dishwasher, Disposal, Double Oven, Dryer, Microwave, Range, Refrigerator, Washer
Laundry In Unit
Exterior
Exterior Feature Private Yard
Parking Features Oversized
Garage Spaces 2.0
Fence Full
Utilities Available Electricity Connected, Natural Gas Connected
Roof Type Composition
Total Parking Spaces 2
Garage Yes
Building
Lot Description Landscaped, Level, Sprinklers In Front, Sprinklers In Rear
Foundation Slab
Sewer Public Sewer
Water Public
Level or Stories Two
Structure Type Frame
Schools
Elementary Schools Sage Canyon
Middle Schools Mesa
High Schools Douglas County
School District Douglas Re-1
Others
Senior Community No
Ownership Corporation/Trust
Acceptable Financing Cash, Conventional, FHA, VA Loan
Listing Terms Cash, Conventional, FHA, VA Loan
Special Listing Condition None
Read Less Info
Want to know what your home might be worth? Contact us for a FREE valuation!

Our team is ready to help you sell your home for the highest possible price ASAP

© 2025 METROLIST, INC., DBA RECOLORADO® – All Rights Reserved
6455 S. Yosemite St., Suite 500 Greenwood Village, CO 80111 USA
Bought with The Group Inc - Loveland
"My job is to find and attract mastery-based agents to the office, protect the culture, and make sure everyone is happy! "






