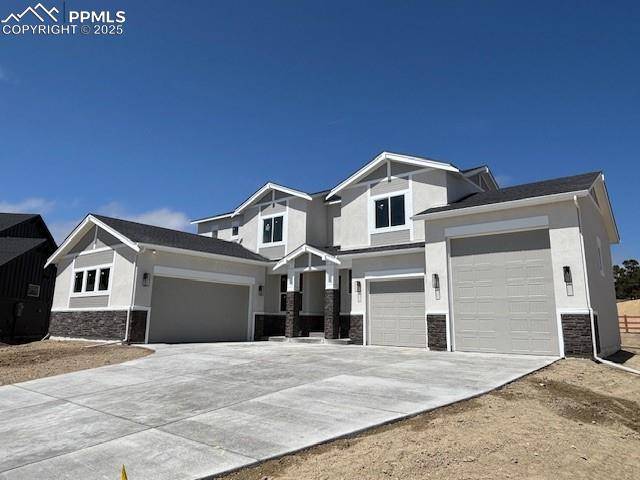$1,131,976
$1,171,401
3.4%For more information regarding the value of a property, please contact us for a free consultation.
7 Beds
7 Baths
5,205 SqFt
SOLD DATE : 06/06/2025
Key Details
Sold Price $1,131,976
Property Type Single Family Home
Sub Type Single Family
Listing Status Sold
Purchase Type For Sale
Square Footage 5,205 sqft
Price per Sqft $217
MLS Listing ID 3892584
Sold Date 06/06/25
Style 2 Story
Bedrooms 7
Full Baths 6
Half Baths 1
Construction Status New Construction
HOA Fees $61/qua
HOA Y/N Yes
Year Built 2025
Annual Tax Amount $10
Tax Year 2024
Lot Size 0.296 Acres
Property Sub-Type Single Family
Property Description
Ready in June. Brooks 2-story with 4 car garage in Wolf Ranch. 7 bedrooms plus two studies, 6.5 bath. Welcome to this stunning home featuring handsome stucco and stone on the exterior. The main level boasts a luxurious primary suite with an en-suite bath, which includes an expanded shower, separate vanities, a freestanding tub, and a spacious walk-in closet. Additionally, there's a secondary bedroom with easy access to a full bath, as well as a dedicated study with elegant French doors. The bright and open great room flows seamlessly up to the second floor and features large sliding glass doors that lead to a generous covered patio, perfect for outdoor entertaining. The gourmet kitchen is a chef's dream, offering a dramatic hood, KitchenAid black stainless steel appliances—including a 36" gas cooktop and refrigerator—an expanded island, shaker-style cabinets with striking black-painted uppers and warm knotty alder lowers in a pecan stain, complemented by beautiful Terra Sol Quartz countertops. The upper level includes two additional bedrooms, each with their own private bath and walk-in closet, plus a versatile den/study space. The basement adds significant living space with three bedrooms, two full baths, a convenient powder bath, and a recreational room complete with a wet bar and fireplace. Other features include a smart home package and active radon mitigation system. With a four-car garage, featuring one bay with a 10' tall door for taller vehicles, this home offers the perfect combination of modern elegance and functional living spaces.
Location
State CO
County El Paso
Area Highline At Wolf Ranch
Interior
Cooling Central Air
Laundry Electric Hook-up, Upper
Exterior
Parking Features Attached
Garage Spaces 4.0
Fence None
Community Features Club House, Dog Park, Lake/Pond, Parks or Open Space, Playground Area, Pool, See Prop Desc Remarks
Utilities Available Cable Available, Electricity Connected, Natural Gas Connected, Telephone
Roof Type Composite Shingle
Building
Lot Description Cul-de-sac
Foundation Full Basement
Builder Name Classic Homes
Water Municipal
Level or Stories 2 Story
Finished Basement 90
Structure Type Framed on Lot,Frame
New Construction Yes
Construction Status New Construction
Schools
School District Academy-20
Others
Special Listing Condition Builder Owned
Read Less Info
Want to know what your home might be worth? Contact us for a FREE valuation!

Our team is ready to help you sell your home for the highest possible price ASAP

"My job is to find and attract mastery-based agents to the office, protect the culture, and make sure everyone is happy! "

