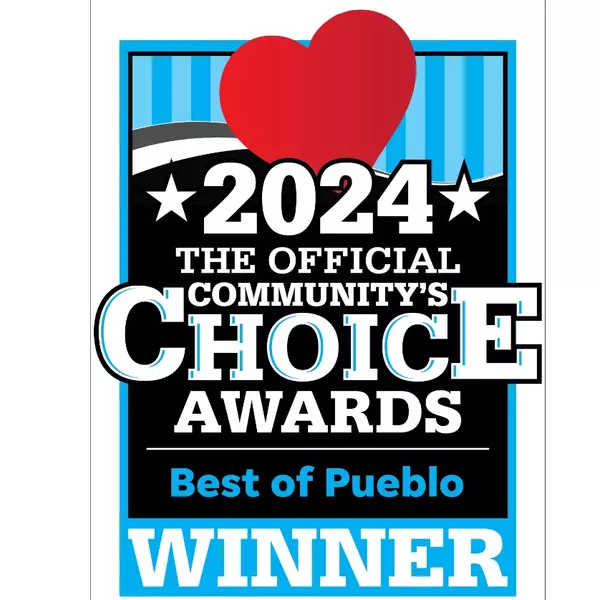$675,000
$675,000
For more information regarding the value of a property, please contact us for a free consultation.
3 Beds
4 Baths
2,664 SqFt
SOLD DATE : 06/16/2025
Key Details
Sold Price $675,000
Property Type Townhouse
Sub Type Townhouse
Listing Status Sold
Purchase Type For Sale
Square Footage 2,664 sqft
Price per Sqft $253
Subdivision Boyd Ponds
MLS Listing ID 7661571
Sold Date 06/16/25
Bedrooms 3
Full Baths 3
Half Baths 1
Condo Fees $356
HOA Fees $356/mo
HOA Y/N Yes
Abv Grd Liv Area 1,799
Year Built 2009
Annual Tax Amount $3,504
Tax Year 2024
Lot Size 2,178 Sqft
Acres 0.05
Property Sub-Type Townhouse
Source recolorado
Property Description
Large floor plan. Finished basement. Mountain views. Amazing location.
This 3-bed, 4-bath townhome offers a spacious layout with a fully finished basement and views of the foothills. The kitchen features a large island, gas stove, stainless appliances—including a new Frigidaire fridge—and cherry cabinets with pull-out drawers.
A three-sided fireplace connects the kitchen, dining, and living areas. Upstairs, there are two bedrooms plus a loft with a built-in office that could easily be converted into a third bedroom. The primary suite includes a 5-piece bath and walk-in closet. The finished basement, completed in mid-2019, adds a second living area, flex space, and an additional bathroom.
Enjoy both a private back patio for outdoor dining or entertaining, and a welcoming front patio with space to sit and take in peaceful afternoons facing the mountains. Additional highlights include a 2-car attached garage, 2019 interior paint, and nearby neighborhood parks. Half a mile to a shopping center with a grocery store, restaurants, and a variety of shops. Minutes to downtown Golden with easy access to Boulder, Denver, golf courses, and trail systems.
Location
State CO
County Jefferson
Rooms
Basement Finished, Full
Interior
Interior Features Built-in Features, Ceiling Fan(s), Eat-in Kitchen, High Ceilings, Kitchen Island, Open Floorplan, Pantry, Primary Suite, Quartz Counters, Smoke Free, Walk-In Closet(s)
Heating Forced Air
Cooling Central Air
Flooring Carpet, Wood
Fireplaces Number 1
Fireplaces Type Dining Room, Gas, Living Room
Fireplace Y
Appliance Cooktop, Dishwasher, Disposal, Double Oven, Dryer, Microwave, Refrigerator, Washer
Exterior
Exterior Feature Garden, Lighting, Private Yard, Rain Gutters
Garage Spaces 2.0
Fence Full
View Mountain(s)
Roof Type Composition
Total Parking Spaces 2
Garage Yes
Building
Lot Description Foothills, Landscaped, Near Public Transit
Sewer Public Sewer
Water Public
Level or Stories Two
Structure Type Cement Siding,Frame
Schools
Elementary Schools Fairmount
Middle Schools Drake
High Schools Arvada West
School District Jefferson County R-1
Others
Senior Community No
Ownership Individual
Acceptable Financing Cash, Conventional, FHA, VA Loan
Listing Terms Cash, Conventional, FHA, VA Loan
Special Listing Condition None
Read Less Info
Want to know what your home might be worth? Contact us for a FREE valuation!

Our team is ready to help you sell your home for the highest possible price ASAP

© 2025 METROLIST, INC., DBA RECOLORADO® – All Rights Reserved
6455 S. Yosemite St., Suite 500 Greenwood Village, CO 80111 USA
Bought with Compass - Denver
"My job is to find and attract mastery-based agents to the office, protect the culture, and make sure everyone is happy! "






