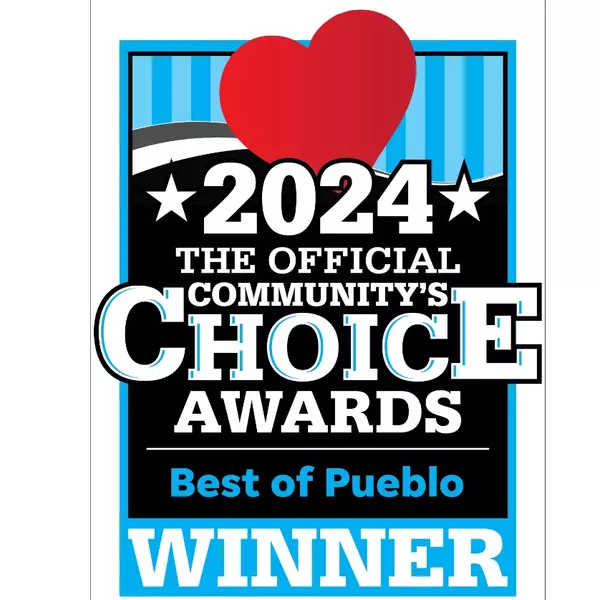$645,000
$645,000
For more information regarding the value of a property, please contact us for a free consultation.
3 Beds
3 Baths
2,456 SqFt
SOLD DATE : 06/23/2025
Key Details
Sold Price $645,000
Property Type Single Family Home
Sub Type Single Family Residence
Listing Status Sold
Purchase Type For Sale
Square Footage 2,456 sqft
Price per Sqft $262
Subdivision Spaces
MLS Listing ID 2389713
Sold Date 06/23/25
Style Contemporary
Bedrooms 3
Full Baths 2
Half Baths 1
Condo Fees $170
HOA Fees $56/qua
HOA Y/N Yes
Abv Grd Liv Area 1,654
Year Built 2012
Annual Tax Amount $3,816
Tax Year 2024
Lot Size 3,484 Sqft
Acres 0.08
Property Sub-Type Single Family Residence
Source recolorado
Property Description
Welcome to this stunning, light-filled 3-bedroom home located in the highly sought-after Spaces community. With a sleek, modern design and an open floorplan, this home is perfect for both everyday living and entertaining. The stylish kitchen boasts espresso-colored cabinets, gleaming quartz countertops, a spacious island, stainless steel appliances, and a pantry. Glass sliding doors open to a covered patio complete with lighting—ideal for relaxing or hosting guests. Upstairs, the primary suite offers a private retreat with a contemporary en-suite bathroom. Two additional bedrooms share a full bath, creating a comfortable layout for family or guests. The unfinished basement provides ample storage or future expansion potential. Outside, enjoy the fully fenced and landscaped yard with maintenance-free turf—perfect for year-round enjoyment. Plus, the neighborhood playground is just one block away! With access to 4 state-of-the-art recreation centers, over 70 miles of trails, 16 local parks, and many nearby restaurants & monthly events this home is a wonderful opportunity.
Location
State CO
County Douglas
Zoning PDU
Rooms
Basement Unfinished
Interior
Interior Features Eat-in Kitchen, High Ceilings, Kitchen Island, Open Floorplan, Pantry, Primary Suite, Quartz Counters, Walk-In Closet(s)
Heating Forced Air, Natural Gas
Cooling Central Air
Flooring Carpet, Laminate, Tile
Fireplace N
Appliance Dishwasher, Dryer, Microwave, Oven, Refrigerator, Washer
Exterior
Garage Spaces 2.0
Roof Type Composition
Total Parking Spaces 2
Garage Yes
Building
Sewer Public Sewer
Water Public
Level or Stories Two
Structure Type Frame
Schools
Elementary Schools Summit View
Middle Schools Mountain Ridge
High Schools Mountain Vista
School District Douglas Re-1
Others
Senior Community No
Ownership Individual
Acceptable Financing Cash, Conventional, FHA, VA Loan
Listing Terms Cash, Conventional, FHA, VA Loan
Special Listing Condition None
Read Less Info
Want to know what your home might be worth? Contact us for a FREE valuation!

Our team is ready to help you sell your home for the highest possible price ASAP

© 2025 METROLIST, INC., DBA RECOLORADO® – All Rights Reserved
6455 S. Yosemite St., Suite 500 Greenwood Village, CO 80111 USA
Bought with Compass Colorado, LLC
"My job is to find and attract mastery-based agents to the office, protect the culture, and make sure everyone is happy! "






